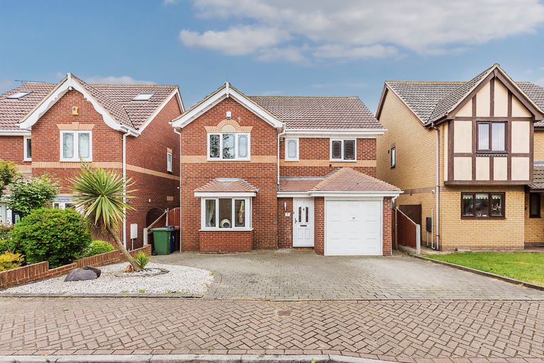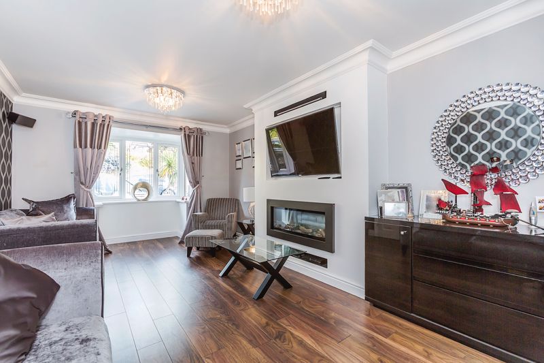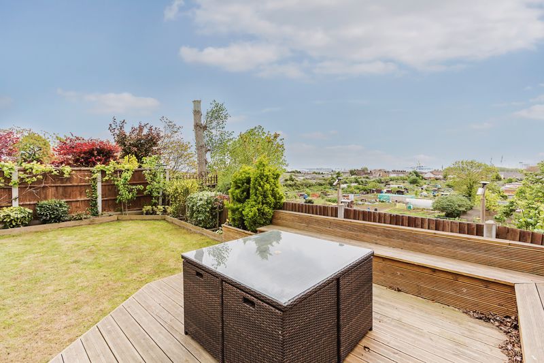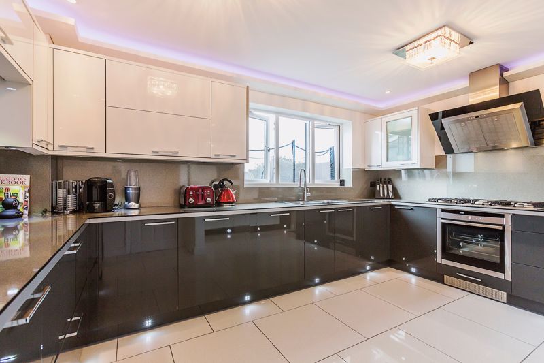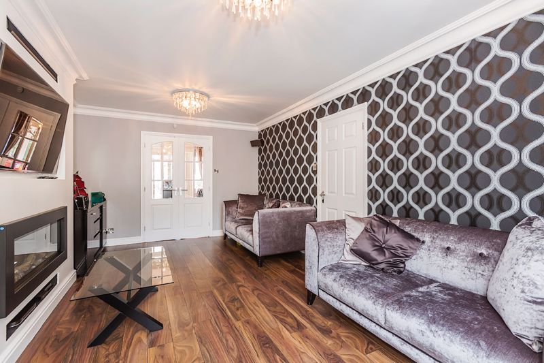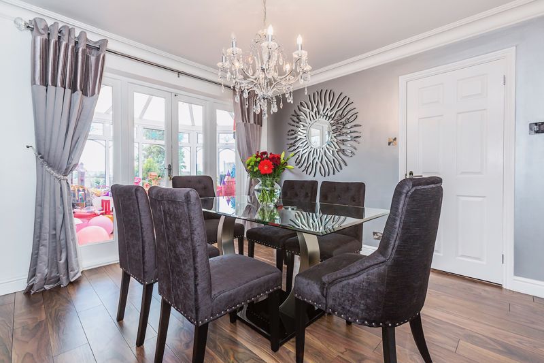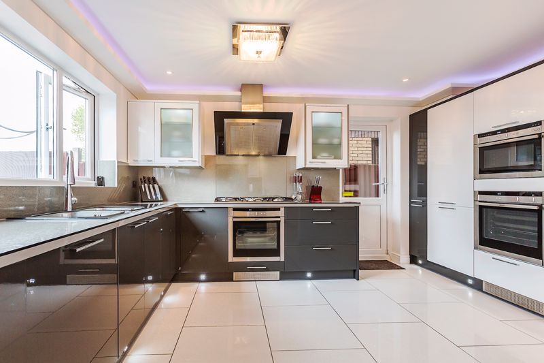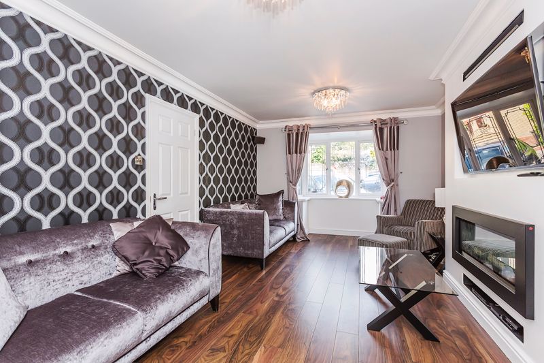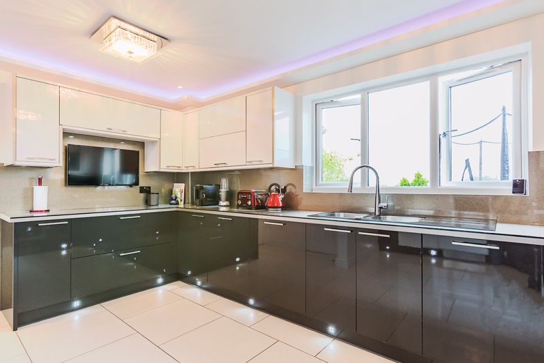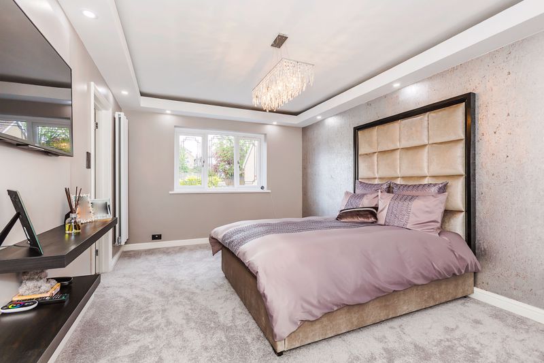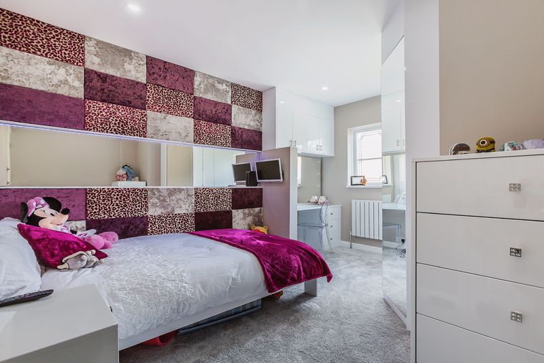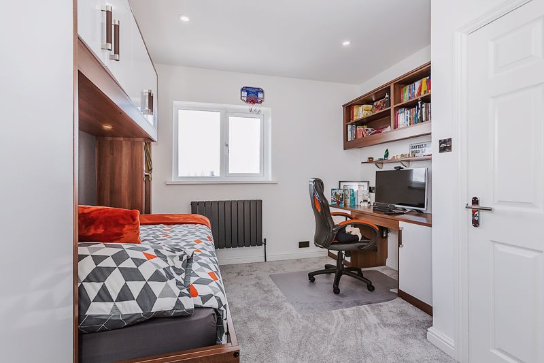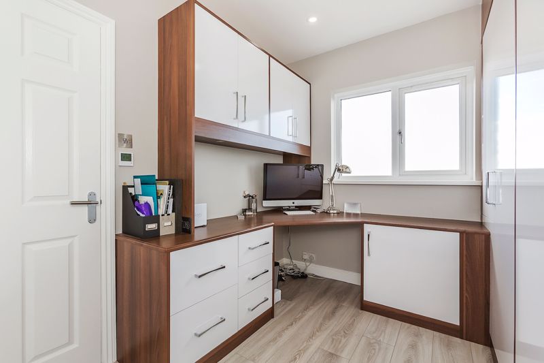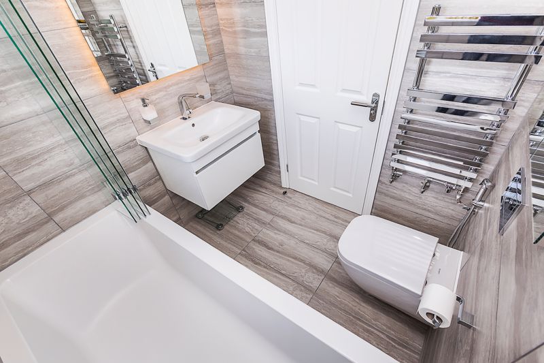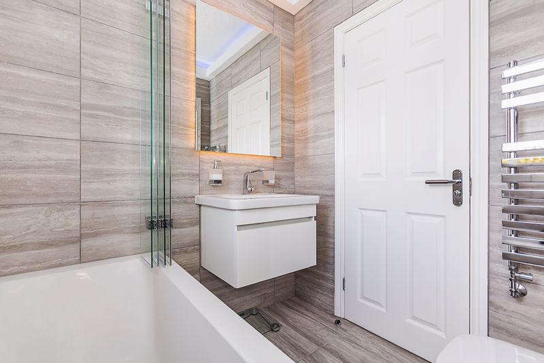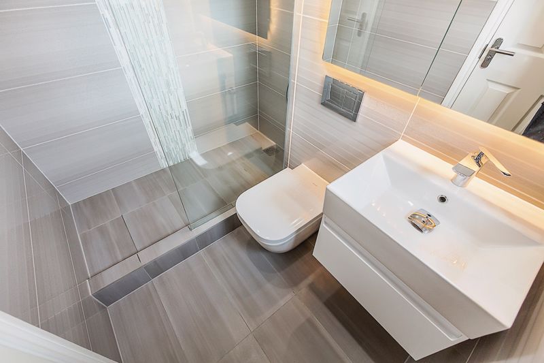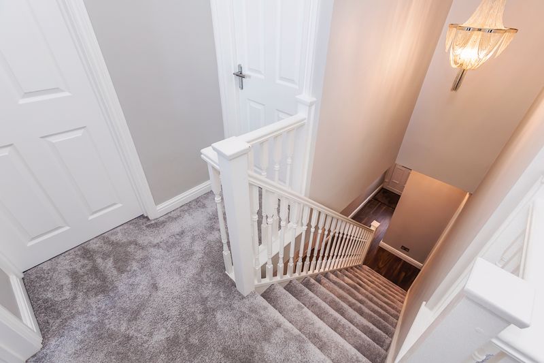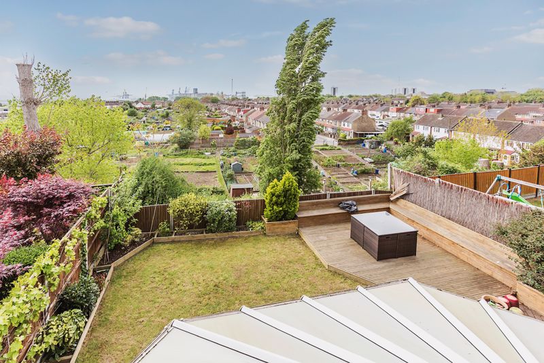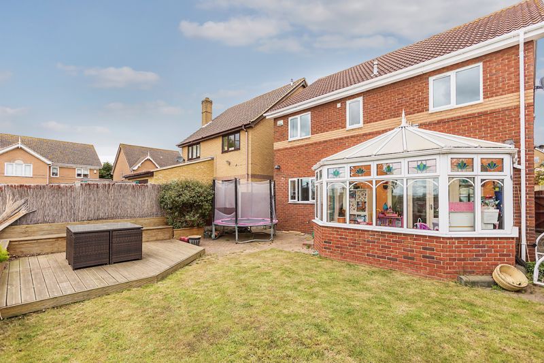High View Gardens, Grays Monthly Rental Of £2,250
Please enter your starting address in the form input below.
Please refresh the page if trying an alternate address.
Located close to Grays town centre and train station is this spacious 4 bedroom detached property which is available from early November. Benefits include a lounge, dining room, conservatory, fitted kitchen, utility room, cloakroom, en-suite, bathroom, secluded rear garden and driveway to front.
Entrance Hall; Approached via opaque double glazed door to front. Stairs leading to first floor landing. Laminated flooring with underfloor heating. Fitted storage cupboard. Coved ceiling.
Cloakroom; Vanity wash hand basin. Low level w.c. Extractor fan. Laminated flooring with underfloor heating.
Utility Room; 7'7 x 6'3 Wall mounted boiler and water tank. Plumbing for automatic washing machine and tumble dryer to remain. Tiled floor.
Lounge; 18'4 (into bay) x 11' Double glazed bay window to front. Feature fireplace with inset electric fire. Laminated flooring with underfloor heating. Double doors leading to;
Dining Room; 11' x 10'6 Double glazed double doors leading to rear garden with adjoining double glazed windows to rear. Laminated flooring with underfloor heating. Coved ceiling. Door to;
Conservatory: 13'5 x 8'4 Double glazed double doors leading to rear garden. Double glazed windows to rear and flank. Tiled floor. Radiator.
Fitted Kitchen; 14'7 >7'9 x 11'8 >9'8 Double glazed window to rear. Double glazed door leading to flank. Range of fitted units with sink unit and drainer. Oven hob and extractor fan and a further oven. Integrated full length fridge and freezer and microwave. Tiled floor with underfloor heating. Spot lights.
Landing; Access to loft. Coved ceiling. Spot lights.
Bedroom 1; Double glazed window to front. Spot lights. Radiator. Door to;
En-Suite Shower Room; Opaque double glazed window to front. Shower cubicle. Vanity wash hand basin. Low level w.c. Tiled floor. Tiled walls. Spot lights.
Bedroom 2; 12'8 x 10'5 >6'3 Double glazed window to front. Range of fitted wardrobes with matching chests of drawers and dressing table. Radiator.
Bedroom 3; 11'7 >6'3 x 10'2 >7'6 Double glazed window to rear. Fitted wardrobes with matching chest of drawers. Spot lights. Radiator.
Bedroom 4 / Dressing Room; 9'6 (up to wardrobe) x 7'2 (up to wardrobe) Double glazed window to rear. Range of fitted wardrobes with built in work station and desk. Laminated flooring. Spot lights.
Bathroom: Opaque double glazed window to rear. Tiled bath. Shower cubicle. Wash hand basin. Low level w.c. Spot lights. Tiled floor. Tiled walls. Extractor fan. Heated towel rail.
Front Garden; Brick block driveway to front with parking for 2 / 3 cars. Landscaped area. Side access.
Garage; Currently providing storage space to the front section and the rear has been converted in to the utility room.
Rear Garden; Patio area. Laid to lawn. Decking area. Side access.
- Impressive Fully Detached Family Property
- 4 Bedrooms (bedroom 4 currently a dressing room)
- Spacious Fitted Kitchen
- Lounge, Dining Room & Conservatory
- Cloakroom, Gas Central Heating & Double Glazing
- Bathroom & En-Suite Shower Room
- Secluded Rear Garden & Driveway To Front
- Garage (converted to utility room with storage to the front area)
- Close To Grays Train Station & Town Centre
- Available Early November
Grays RM17 6TD
Grant Allen Estate Agents





