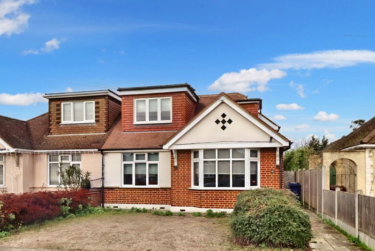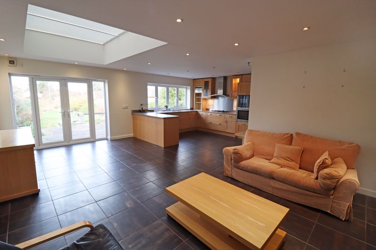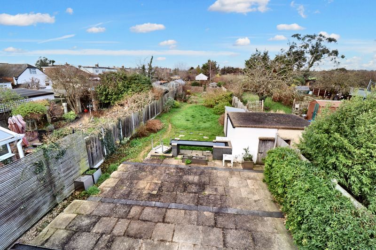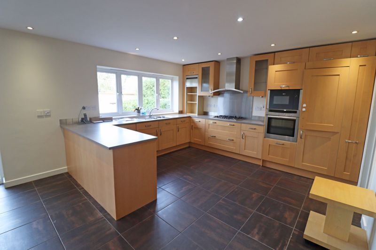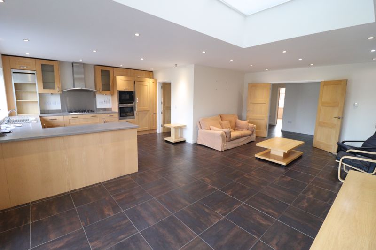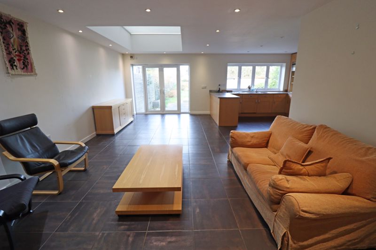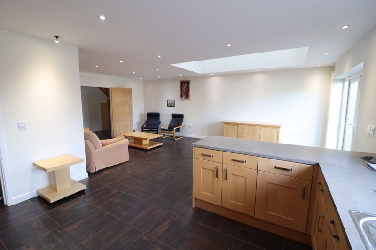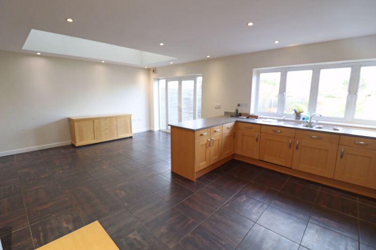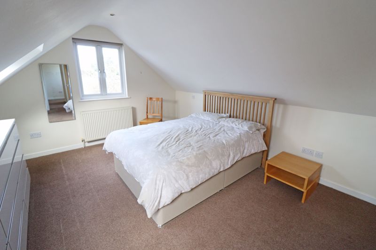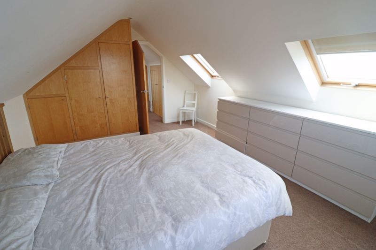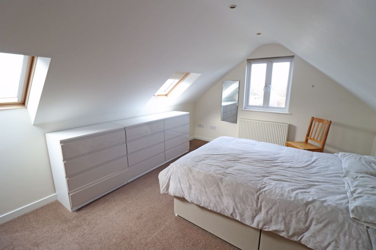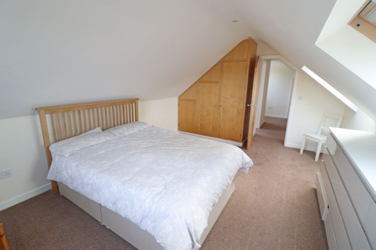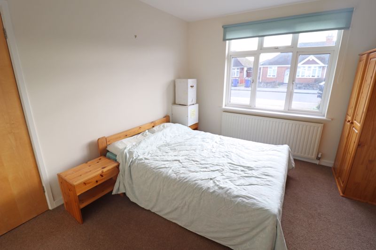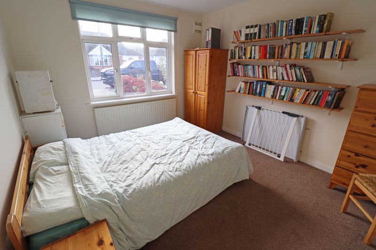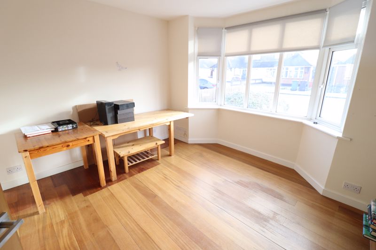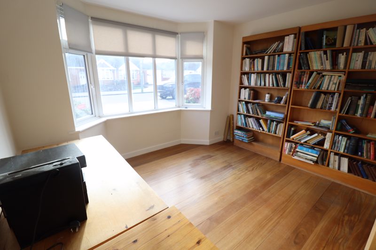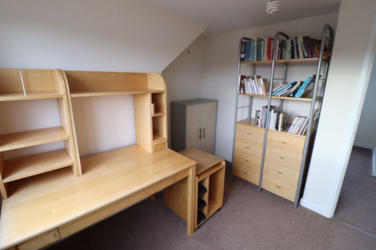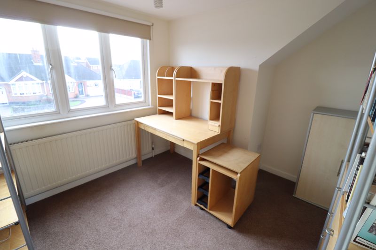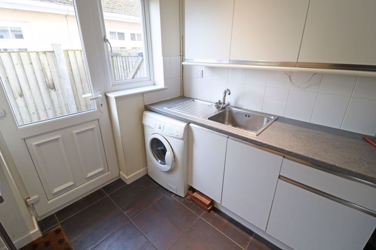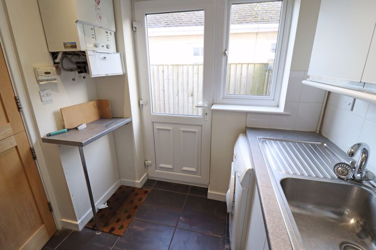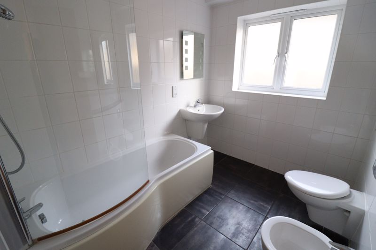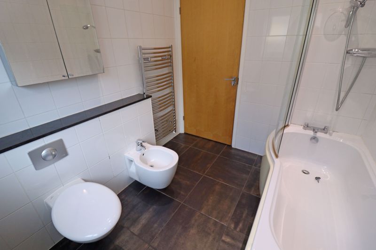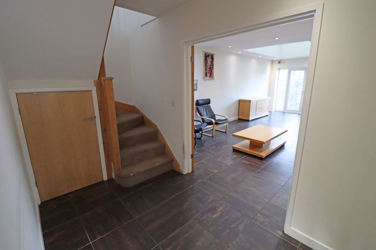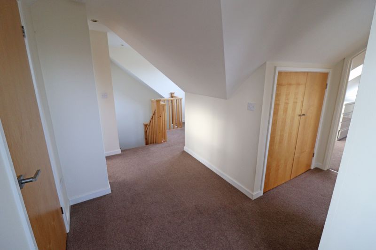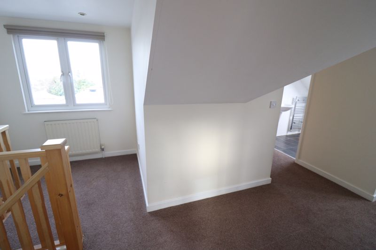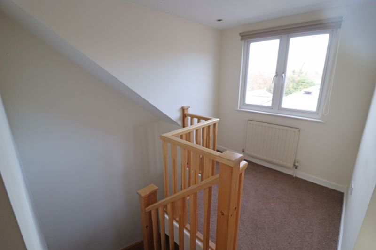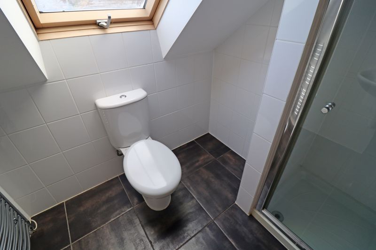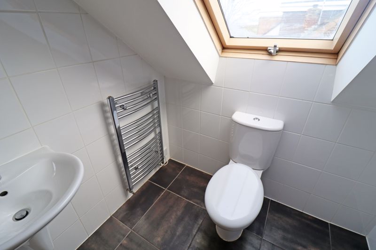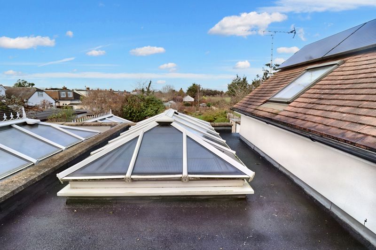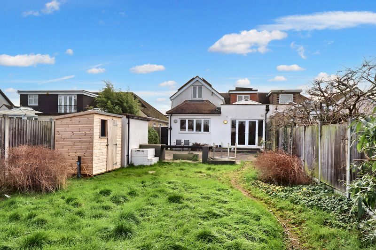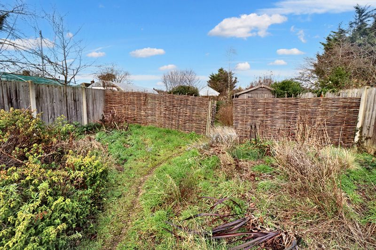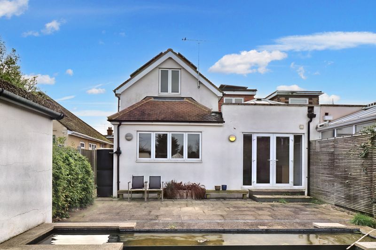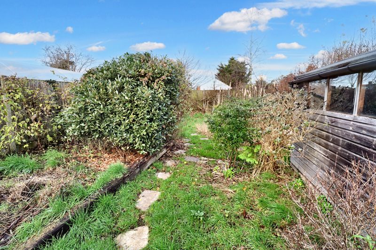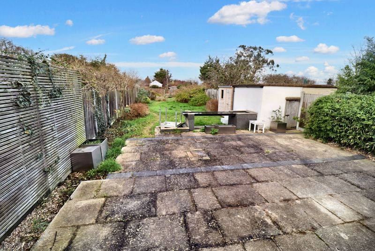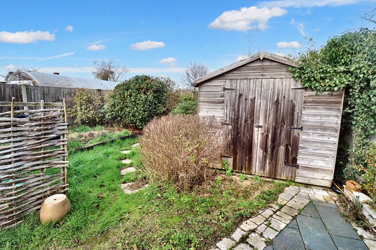Brookmans Avenue, Grays Guide Price £500,000 - £515,000
Please enter your starting address in the form input below.
Please refresh the page if trying an alternate address.
--GUIDE PRICE--£500,000-£515,000--Offered for sale with no onward chain is this extended and extremely spacious 4 bedroom semi-detached chalet bungalow. Benefits include a stunning lounge / open plan fitted kitchen with underfloor heating, 160ft rear garden, driveway, bathroom and a shower room.
Entrance Hall; Approached via opaque double glazed door to flank. Stairs leading to first floor landing. Understairs storage cupboard. Tiled floor with underfloor heating. Spot lights. Double doors leading to lounge.
Bathroom; Opaque double glazed window to flank. Panelled bath with shower above. Wash hand basin. Low level w.c. Bidet. Heated towel rail. Tiled floor with underfloor heating. Extractor fan. Tiled walls.
Bedroom 2; 12'2 x 10'7 Double glazed window to front. Radiator.
Bedroom 3: 11'7 (into bay) x 11'8 Double glazed bay window to front. Wooden flooring. Radiator.
Lounge / Dining Room & Open Plan Fitted Kitchen; 22'7 >13'7 x 22'7 >14' Double glazed double doors leading to rear garden with adjoining double glazed full length windows. Double glazed window to rear. Double glazed large sky light window to ceiling with fitted blinds. Range of fitted units with sink unit and drainer. Oven hob and extractor fan. Integrated fridge / freezer. Tiled floor with underfloor heating. Spot lights. Door to;
Utility Room; 8'4 x 7'4 Double glazed door to flank. Double glazed window to flank. Range of fitted units with sink unit and drainer. Wall mounted boiler. Part tiled walls. Spot lights. Tiled floor. Plumbing for washing machine.
Landing; Double glazed window to rear. Large walk in storage cupboard with access to eves with further large storage area. Double glazed window to flank. Fitted double storage cupboard. Spot lights. Radiator.
Bedroom 1; 16'3 >14'3 x 11'7 Two double glazed window to rear. Double glazed sky light windows to flank. Range of fitted wardrobes. Sloped ceiling. Radiator.
Bedroom 4; 10'3 >8'5 x 9'4 >8'4 Double glazed window to front. Radiator.
Shower Room; Opaque double glazed window to flank. Shower cubicle. Wash hand basin. Spot lights. Heated towel rail. Tiled walls.
Front Garden; Gravel driveway with parking for 2 cars. Paved area. Side access.
Rear Garden; 160ft Patio area. Laid to lawn. Newly installed garden shed with further shed and outbuilding. Side access.
Click to enlarge
- Extended Semi-Detached Chalet Bungalow
- 4 Good Size Bedrooms
- Impressive Lounge / Dining Room & Open Plan Fitted Kitchen
- Bathroom With Further Shower Room To First Floor
- Double Glazing, Gas Central Heating With Underfloor Heating & Solar Panels
- Secluded 160ft Rear Garden
- Driveway To Front For 2 Cars
- Large Entrance Hall & First Floor Landing
- No Onward Chain
- Sought After Location
Grays RM16 2LW
Grant Allen Estate Agents





