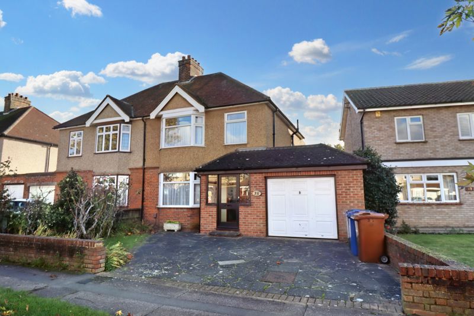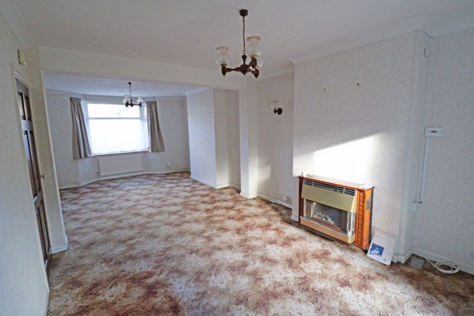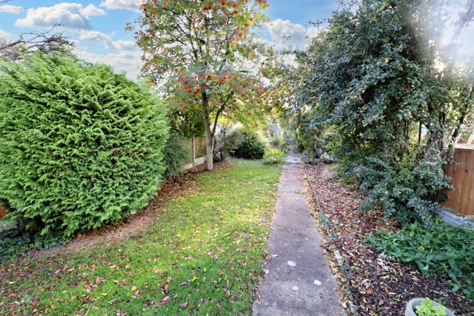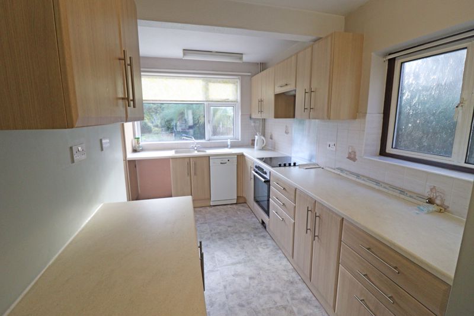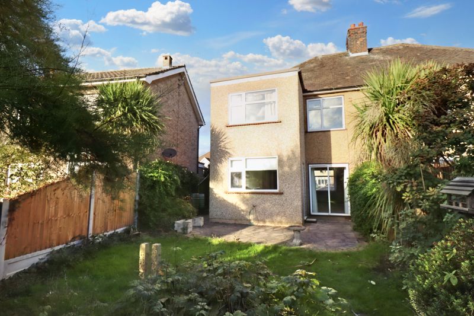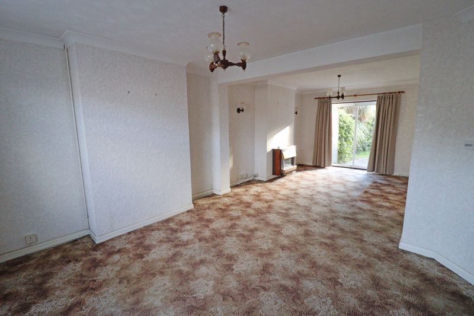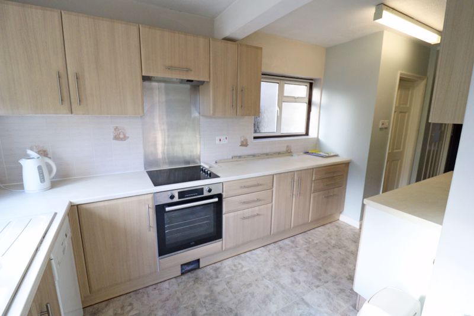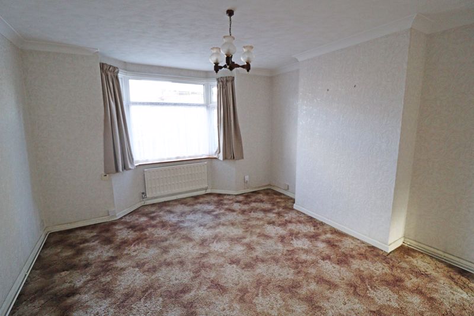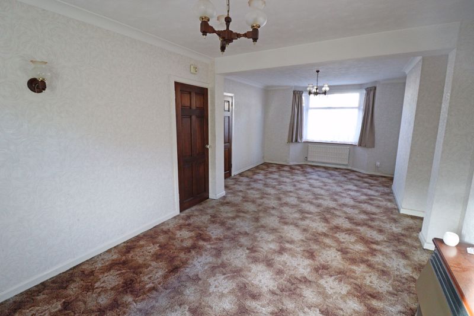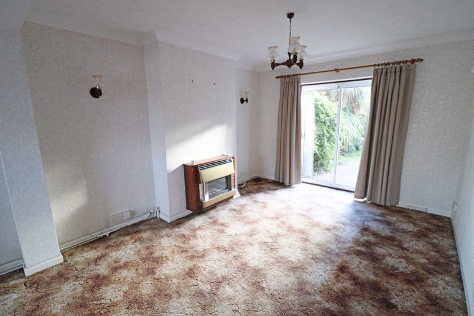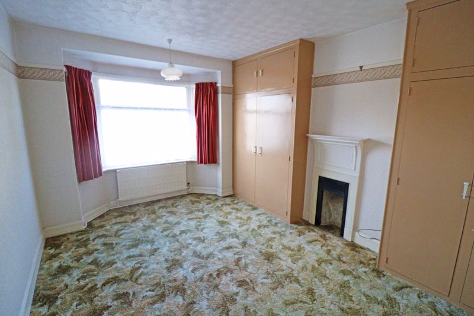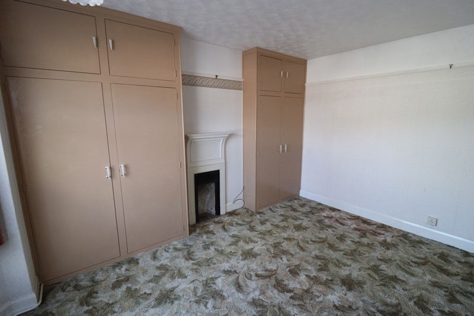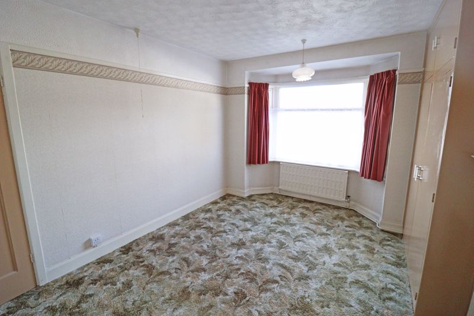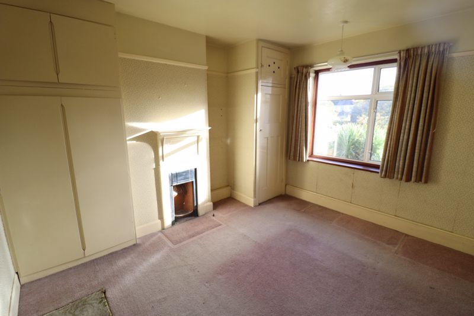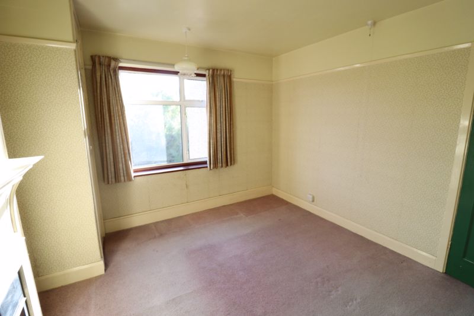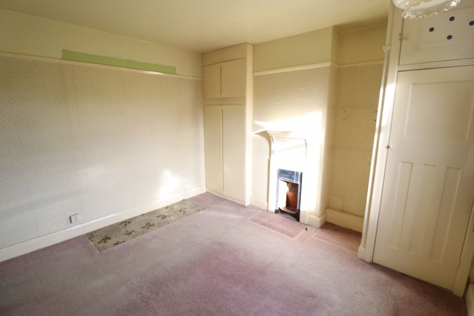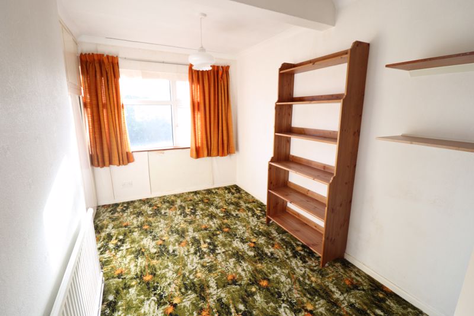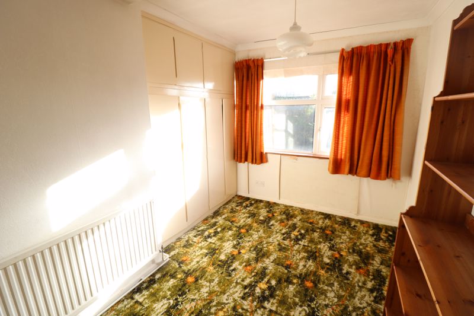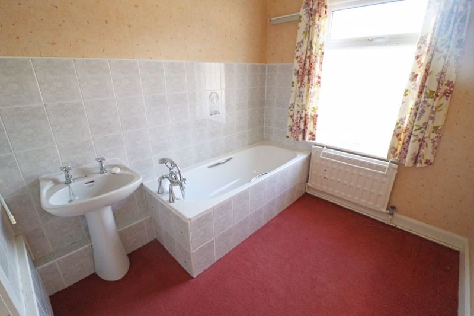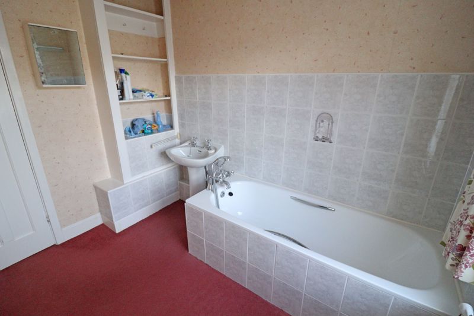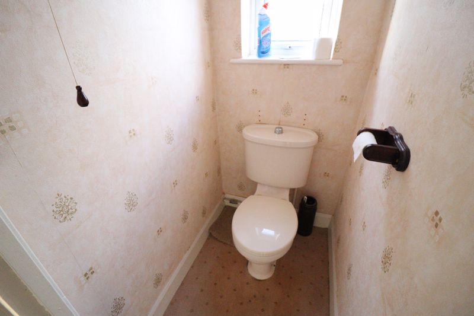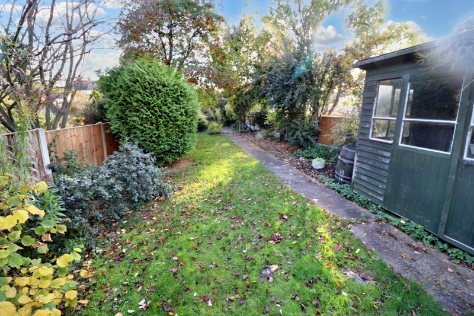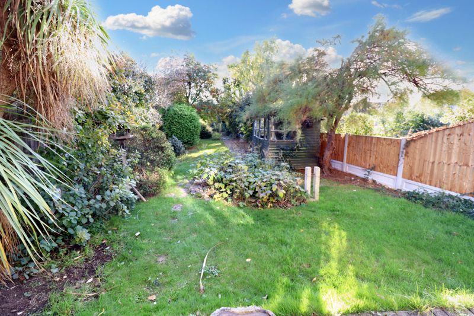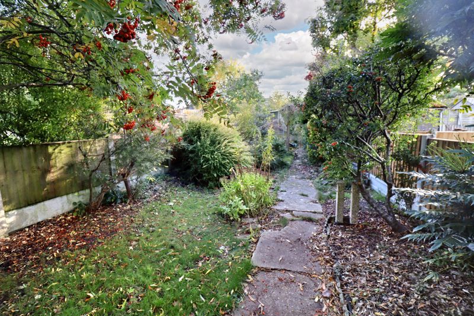Tennyson Avenue, Grays Guide Price £440,000 - £450,000
Please enter your starting address in the form input below.
Please refresh the page if trying an alternate address.
--GUIDE PRICE--£440,000-£450,000--Internal viewings are recommended for this spacious and extended 3 double bedroom semi-detached property, located within this sought after Avenue. Benefits include a lounge / dining room, fitted kitchen, wet room, bathroom, driveway, garage and a 150ft rear garden. In need of modernisation. No onward chain
Entrance Porch; Approached via door to front. Windows to front and flank. Door leading to;
Inner Hallway; Stairs leading to first floor landing. Picture rail. Radiator.
Lounge / Dining Room; 25'6 (into bay) x 12'5 >11' Double glazed bay window to front. Double glazed patio doors leading to rear garden. Feature fireplace with inset gas fire and back boiler. Coved ceiling. Radiator.
Kitchen; 19'2 x 9'2 >6'9 Double glazed windows to rear and flank. Door leading to rear garden. Range of fitted units with sink unit and drainer. Oven hob and extractor fan. Fitted storage cupboard. 2 Radiators. Door to;
Wet Room; Low level w.c. Wash hand basin. Shower. Tiled floor and tiled walls. Heated towel rail.
Landing; Opaque glazed window to flank. Access to loft. Picture rail.
Bedroom 1; 14' (into bay) x 10'2 >9'2 Double glazed bay window to front. Range of fitted wardrobes. Feature fireplace. Picture rail. Radiator.
Bedroom 2; 11'6 x 11'2 >9' Double glazed window to rear. Range of fitted wardrobes and storage cupboards. Feature fireplace. Picture rail.
Bedroom 3; 13'2 >6' x 7'6 (upto wardrobes) >7'2 Double glazed window to rear. Range of fitted wardrobes. Coved ceiling. Radiator.
Separate W.C; Opaque double glazed window to flank. Low level w.c.
Bathroom; 9' x 7' Opaque double glazed window to front. Panelled bath. Wash hand basin. Storage recess.
Front Garden; Crazy paved driveway to front. Laid to lawn. Door to;
Garage; 18'2 >15'5 x 10'3 >8'3 Approached via up and over door. Door leading to rear garden.
Rear Garden; 150ft Patio area. Laid to lawn with flower borders. Garden shed and summer house to remain. Door leading to garage.
Click to enlarge
- Character Semi-Detached Property
- 3 Double Bedrooms
- Spacious Lounge / Dining Room
- Fitted Kitchen
- First Floor Bathroom & Ground Floor Wet Room / W.C
- Double Glazed & Gas Central Heating
- Driveway To Front Leading To Garage
- Secluded 150ft Rear Garden
- In Need Of Modernisation
- No Onward Chain
Grays RM17 5RG
Grant Allen Estate Agents





