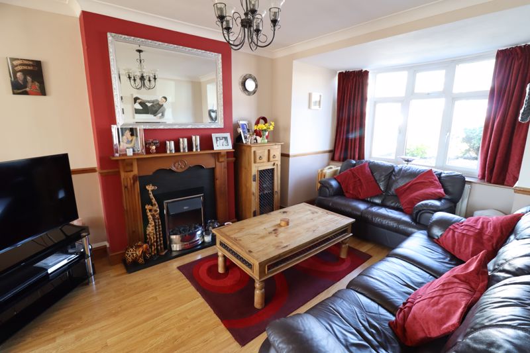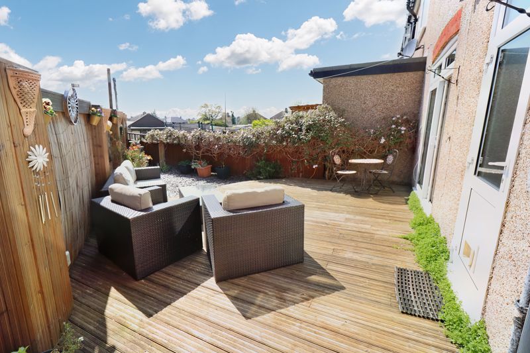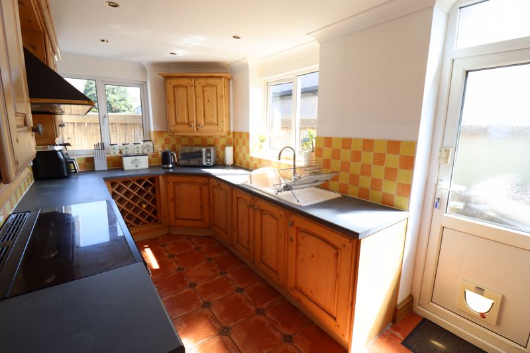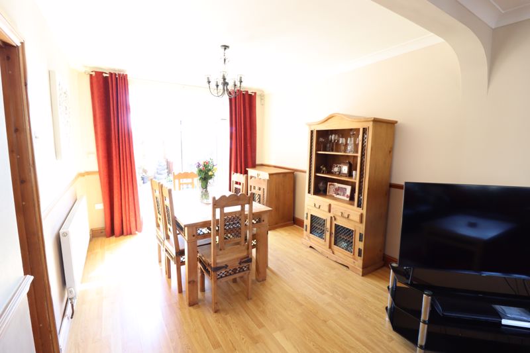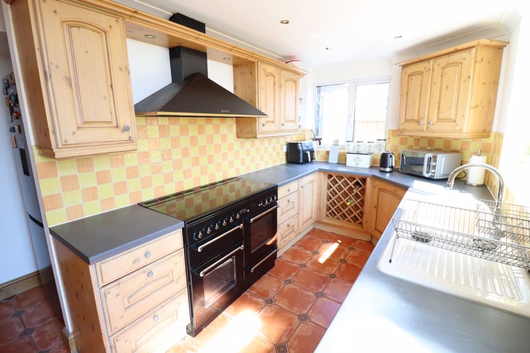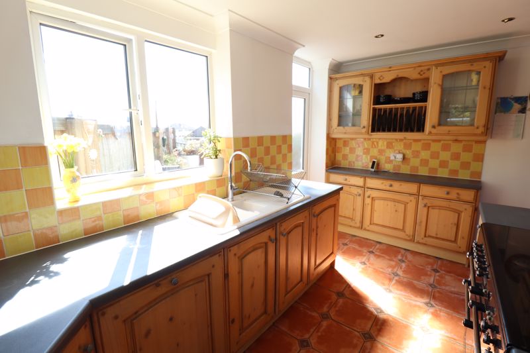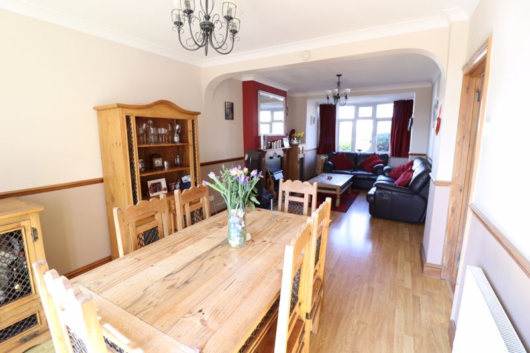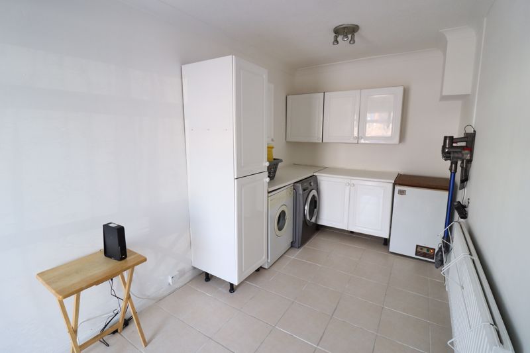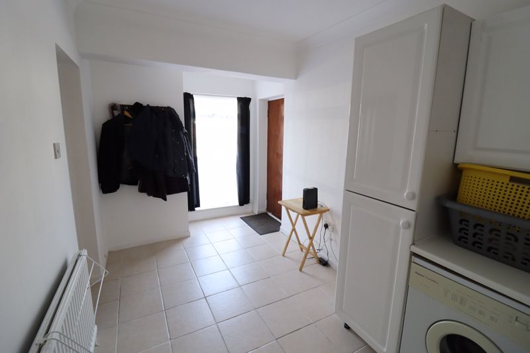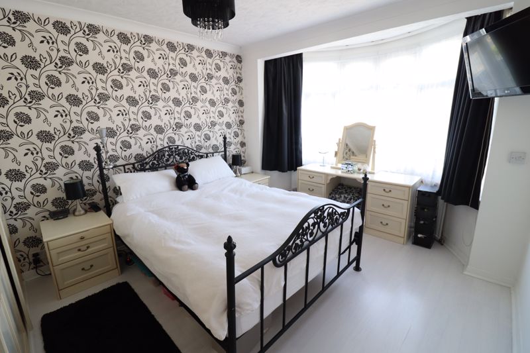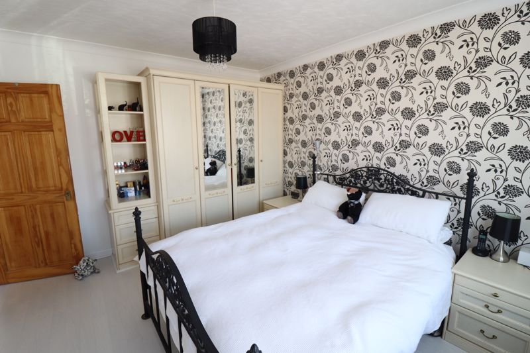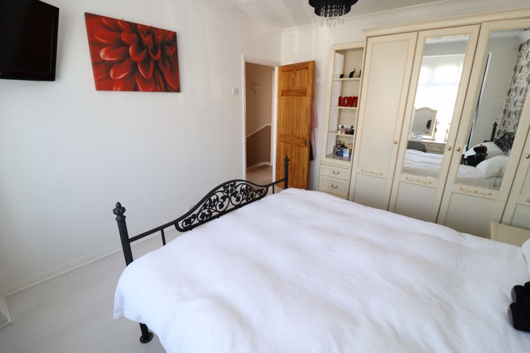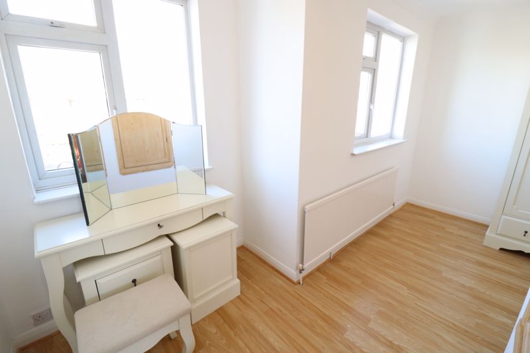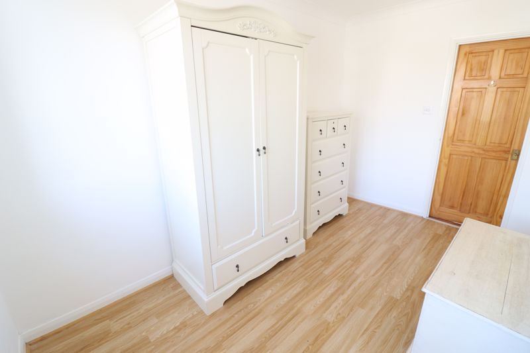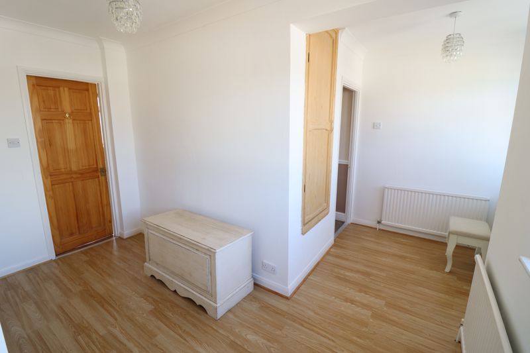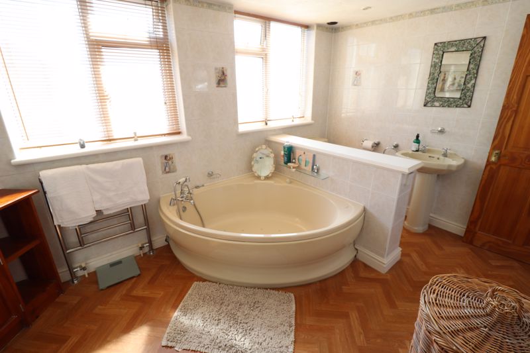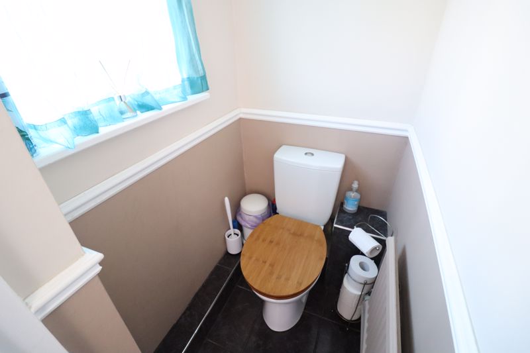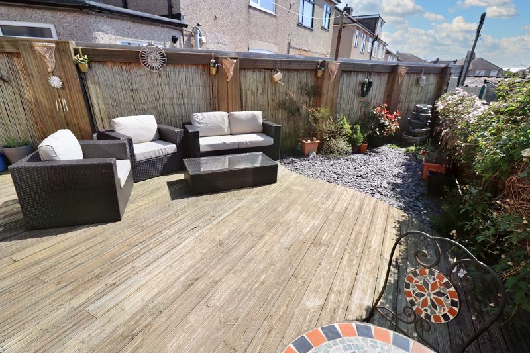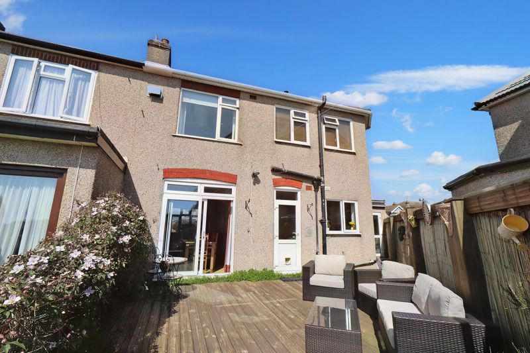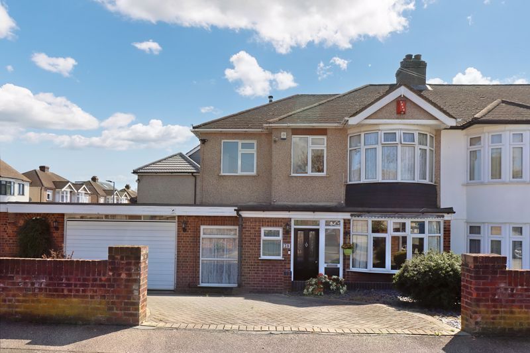Toplands Avenue, Aveley, Aveley Guide Price £435,000 - £445,000
Please enter your starting address in the form input below.
Please refresh the page if trying an alternate address.
Entrance Porch; Approached via opaque lead light double glazed door to front. Opaque double glazed window to front. Window to flank. Coved ceiling. Tiled floor. Door to;
Cloakroom; Opaque double glazed window to front. Low level w.c. Da do rail. Coved ceiling. Tiled floor. Radiator.
Inner Hallway; Stairs leading to first floor landing. Laminated flooring. Fitted storage cupboard. Da do rail. Coved ceiling. Tiled floor. Radiator.
Lounge / Dining Room; 28'2 (into bay) x 10'9 >10'7 Double glazed patio doors leading to rear garden. Double glazed bay window to front. Feature fireplace with inset electric fire. Da do rail. Laminated flooring. Coved ceiling. 2 Radiators.
Fitted Kitchen; 11'9 >7'4 x 14'2 >6' Double glazed window to rear. Opaque double glazed door leading to rear garden. Double glazed window to flank. Range of fitted units with sink unit and drainer. Double oven hob and extractor fan. Integrated dishwasher. Tiled floor. Part tiled walls.
Utility Room / Study; 16'8 >14'6 x 7'2 Double glazed window to front. Range of fitted kitchen units. Tiled floor. Coved ceiling. Radiator. Door leading to garage.
Landing; Access to loft. Da do rail. Coved ceiling.
Bedroom 1; 14'5 (into bay) x 10'9 Double glazed bay window to front. Fitted wardrobes. Laminated flooring. Coved ceiling. Radiator.
Bedroom 2; 11'6 x 8'9 Double glazed window to rear. Fitted airing cupboard housing the boiler. Coved ceiling. Radiator.
Bedroom 3; 11'8 x 14' >7'3 Two double glazed windows to front. Laminated flooring. Fitted storage cupboard. Coved ceiling. 2 Radiators. Door to bathroom.
Bathroom; Two opaque double glazed windows to rear. Corner bath with shower attachment. Shower cubicle. Low level w.c. Heated towel rail. Radiator. Spot lights. Extractor fan. Part tiled walls.
Front Garden; In and out brick block driveway with parking for several cars. Shingled area.
Garage; 20'2 (max) x 17'2 (to a point) Up and over door. Opaque double glazed door leading to rear garden. Double glazed window to rear. Power and light.
Rear Garden; Decking and shingled area.
Click to enlarge
- Extended End Of Terrace Property
- 3 Double Bedrooms
- Spacious Lounge / Dining Room
- Utility Room / Study
- Double Glazing, Gas Central Heating & Cloakroom
- Rear Garden
- In And Out Drive With Parking For Several Cars
- Large Garage
- Sought After Location
- Internal Viewing Recommended
Aveley RM15 4EH
Grant Allen Estate Agents






