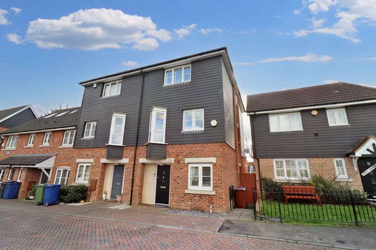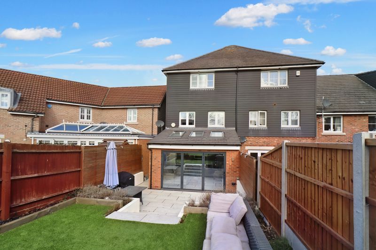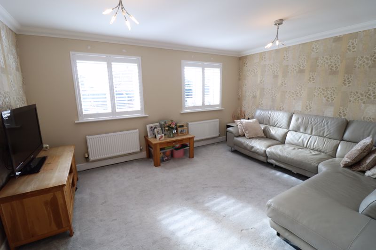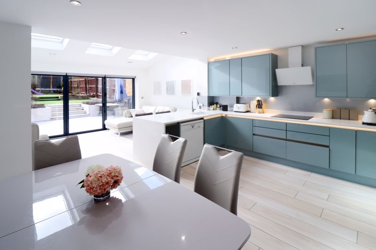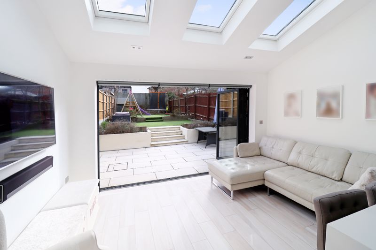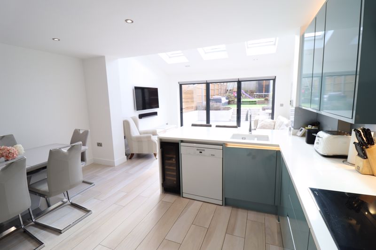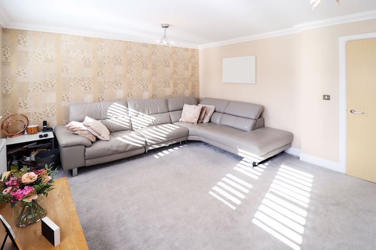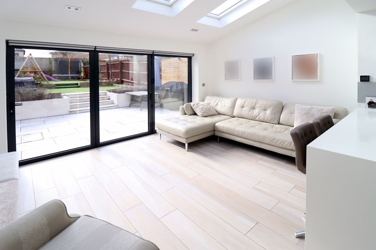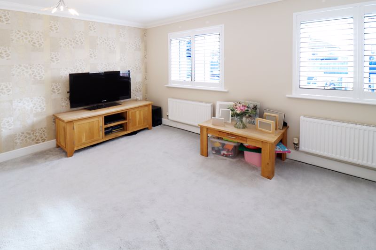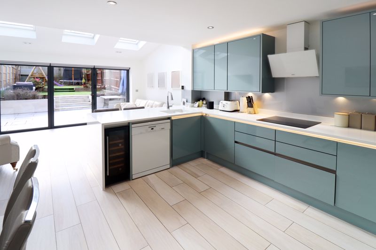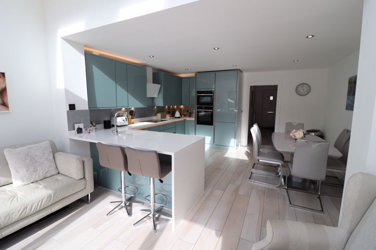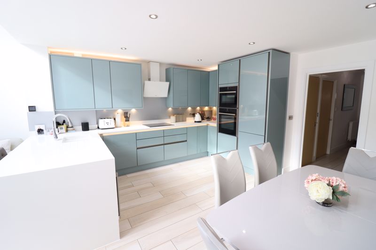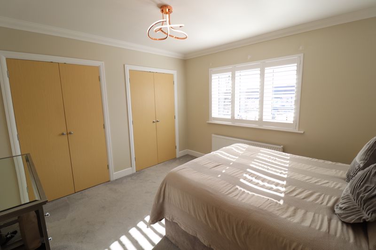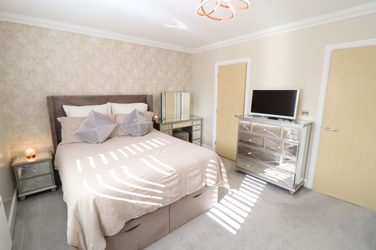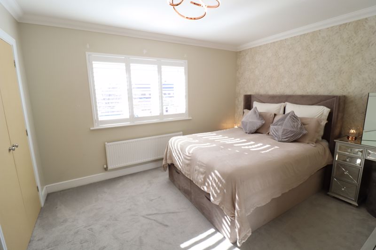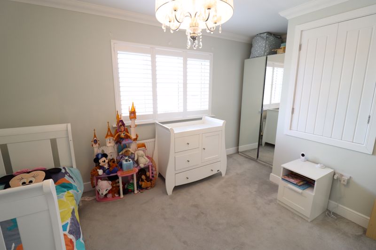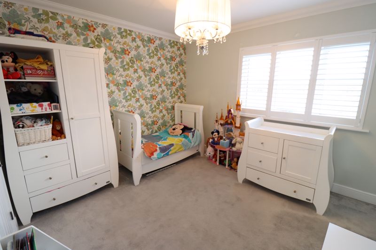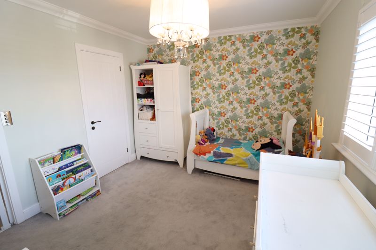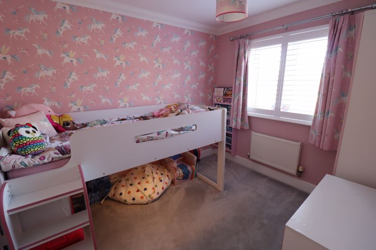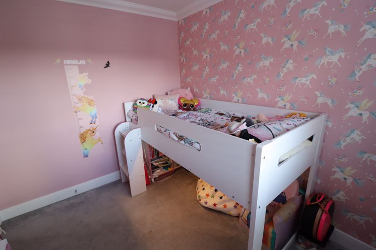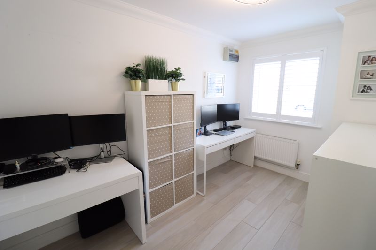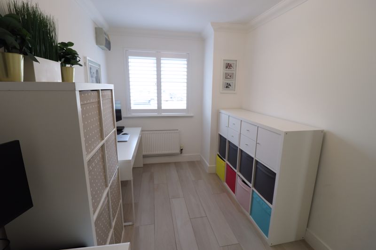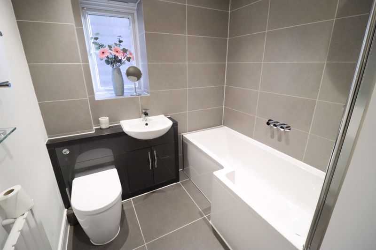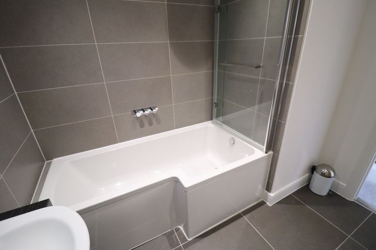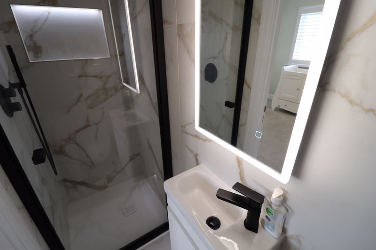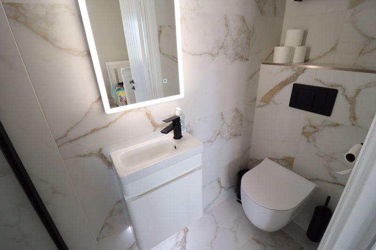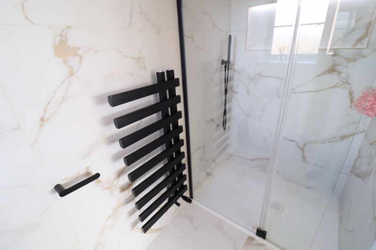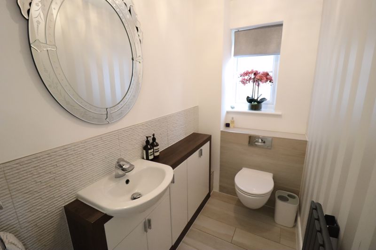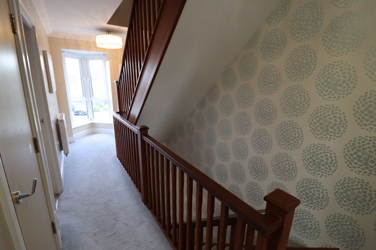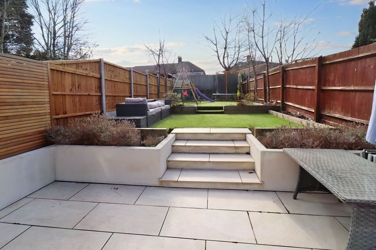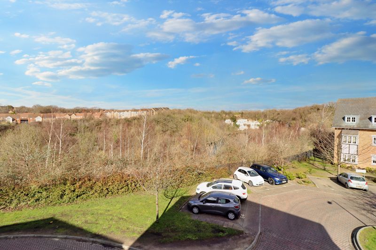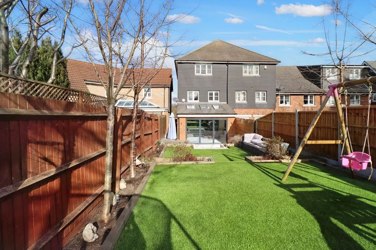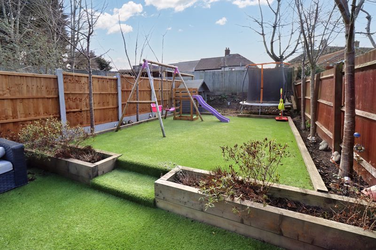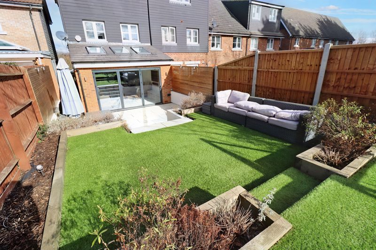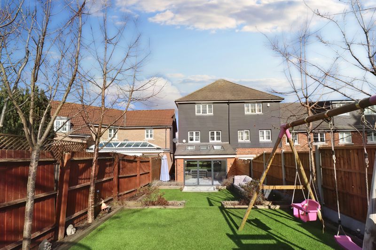Weymouth Drive, Chafford Hundred, Grays Guide Price £525,000 - £550,000
Please enter your starting address in the form input below.
Please refresh the page if trying an alternate address.
--GUIDE PRICE--£525,000-£550,000--Internal viewings are recommended for this stunning and beautifully presented 4 bedroom extended town house. Benefits include a quality kitchen / family room, spacious lounge, 2 en-suites, bathroom, garage, allocated parking. Located close to Chafford train station.
Entrance Hall; Approached via opaque double glazed door to front. Stairs leading to first floor landing. Fitted storage cupboard. Italian Porcelain tiled flooring. Coved ceiling. Radiator.
Cloakroom; Opaque double glazed window to flank. Low level w.c. Vanity wash hand basin. Porcelain tiled flooring. Radiator.
Bedroom 4; 12'4 >10'5 x 7'2 Double glazed window to front with fitted wooden shutters. Porcelain tiled flooring. Coved ceiling. Radiator.
Fitted Kitchen / Open Plan Family Room; 22'7 x 14'6 >13'5 Double glazed bifold doors leading to rear garden with electric blinds. Three double glazed electric sky light windows to rear.
Magnet Integra fitted Kitchen with Italian Quartz worktop. Integrated Samsung fridge / freezer and Neff washing machine. Miele dishwasher to remain along with wine cooler. Neff induction hob and Combi oven/microwave/grill as well as a Neff hide & slide oven. Sink unit and drainer. Concealed boiler. Spot lights. Underfloor heating to family area. Porcelain tiled flooring. Concealed LED profile lighting throughout. Breakfast bar.
First Floor Landing; Double glazed feature full length window to front. Stairs leading to second floor landing. Coved ceiling. Fitted airing cupboard. Radiator.
Lounge; 14'6 x 12' >11'6 Two double glazed windows to rear with wooden shutters. Coved ceiling. 2 Radiators.
Bedroom 3; 9'8 x 8'2 Double glazed window to front. Coved ceiling. Radiator.
Bathroom; Opaque double glazed window to flank. Panelled L-shape bath with shower above. Vanity wash hand basin. Low level w.c. Porcelain tiled floor and walls. Spot lights. Extractor fan. Radiator.
Second Floor Landing; Access to loft with insulation and power and light. Coved ceiling. Radiator.
Bedroom 1; 12'4 (up to wardrobes) x 11'2 Double glazed window to rear with wooden shutters. 2 Large fitted double wardrobes. Coved ceiling. Radiator. Door to;
En-Suite Shower Room; Opaque double glazed window to flank. Walk in Lusso Stone Thermostatic Shower. Aquaroc Vanity unit with Lusso Stone wall mounted mixer tap. Crosswater Glide wall hung WC. Heated towel rail. Porcelain tiled floor and walls. Spot lights and integrated LED lighting. HIB Ambient steam free LED Mirror
Bedroom 2; 15' >11' x 10'3 Double glazed window to front with wooden shutters. Fitted storage cupboard. Coved ceiling. Radiator. Door to;
En-Suite Shower Room; Lusso Stone Thermostatic Shower. Rak Ceramic Vanity unit & Tap. Crosswater Glide wall hung WC. Porcelain tiled floor and walls. Spot lights. HIB Ambient steam free LED Mirror
Front Garden; Pathway to entrance hall and brick block paved area.
Allocated Parking; To front for 1 car.
Garage; Up and over door.
Rear Garden; 65ft Porcelain tiled patio. Astro turf. Side access. Summer house.
Click to enlarge
- Stunning End Of Terrace Extended Town House
- 4 Good Size Bedrooms
- Impressive Fitted Kitchen / Family Room
- Spacious First Floor Lounge
- Quality Re-Fitted Bathroom & 2 En-Suite Shower Rooms
- Double Glazed, Gas Central Heating & Cloakroom
- Beautiful Views Into The Heart Of Lion Gorge
- Garage & Allocated Parking
- Landscaped 65ft Secluded Rear Garden
- Situated Close To Chafford Train Station & The Harris Academy
Grays RM16 6BX
Grant Allen Estate Agents





