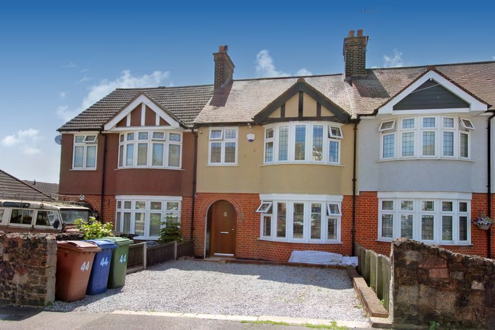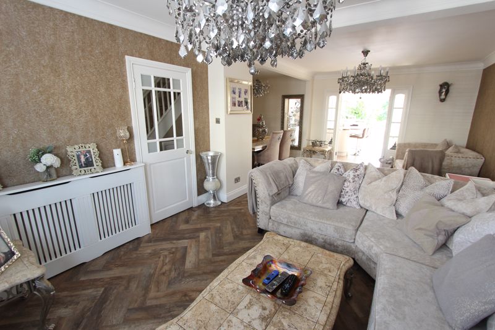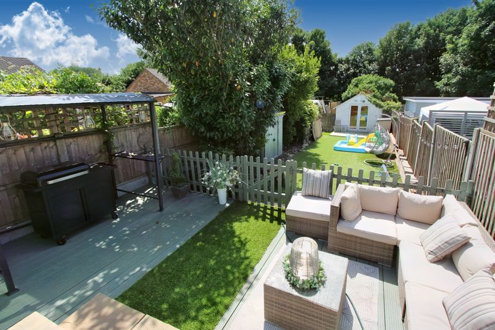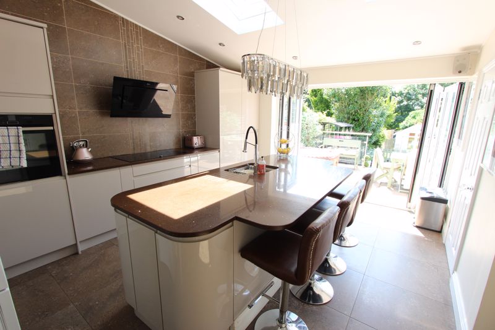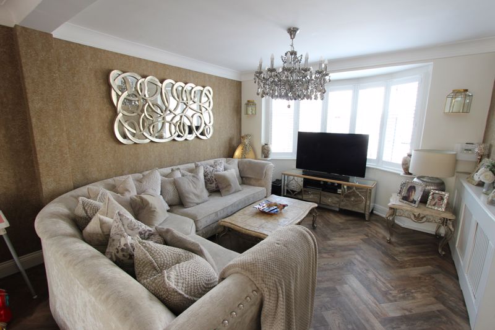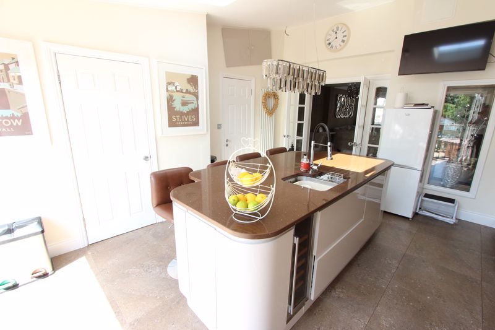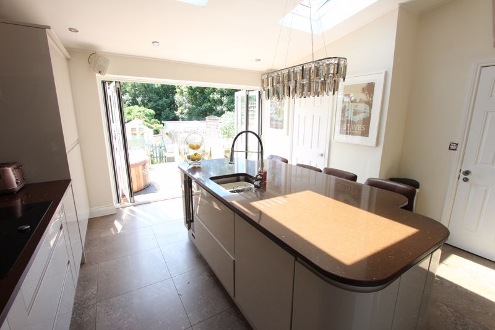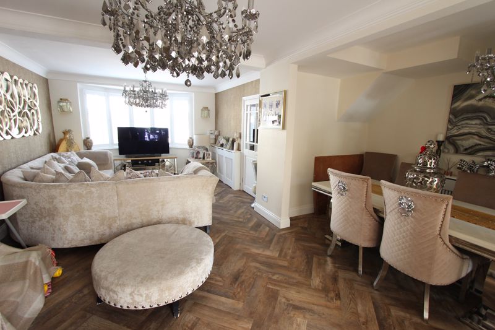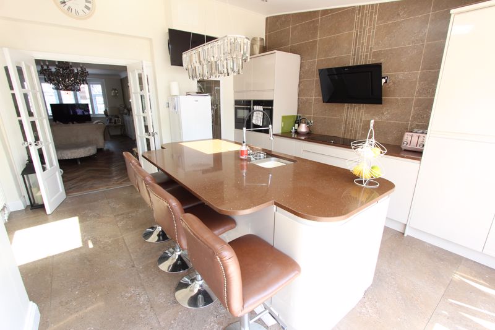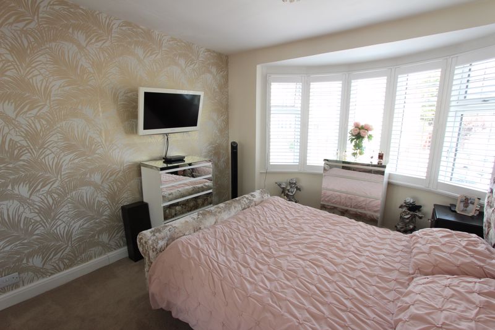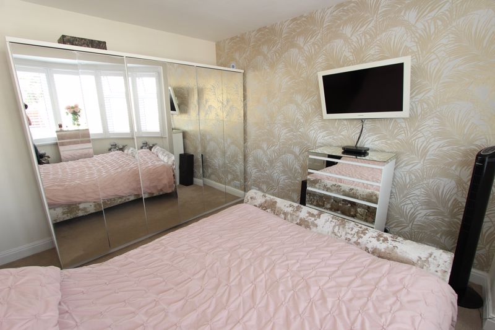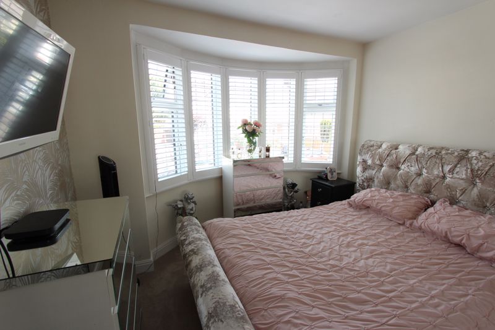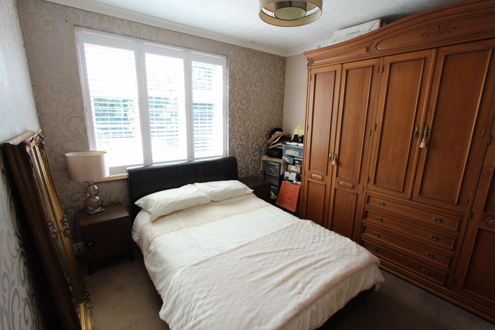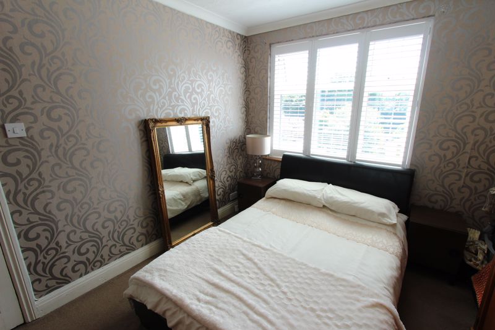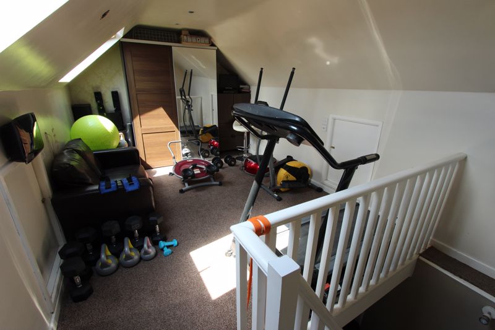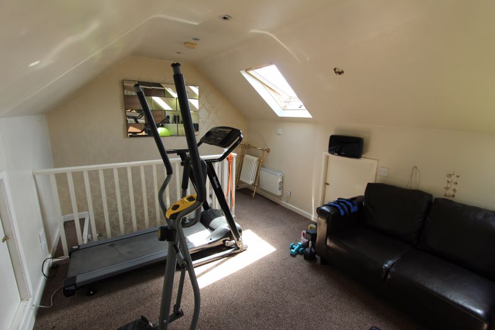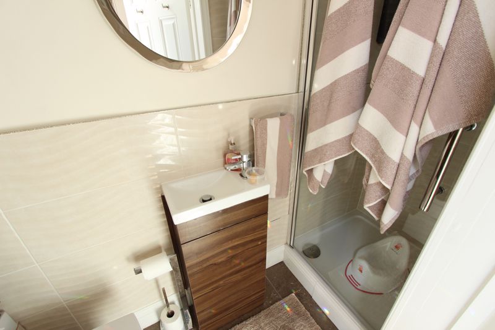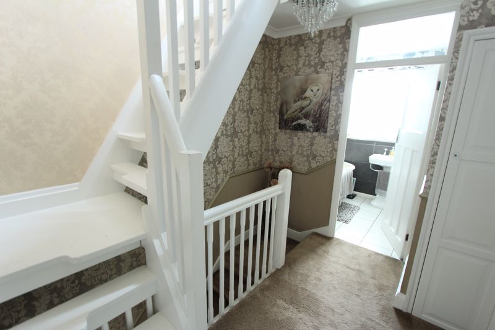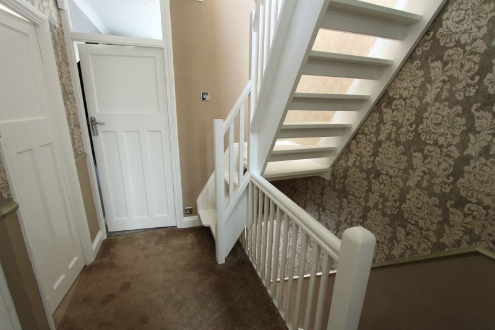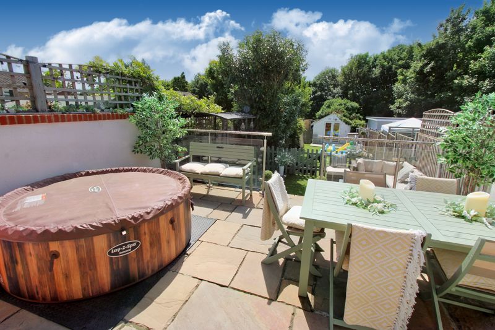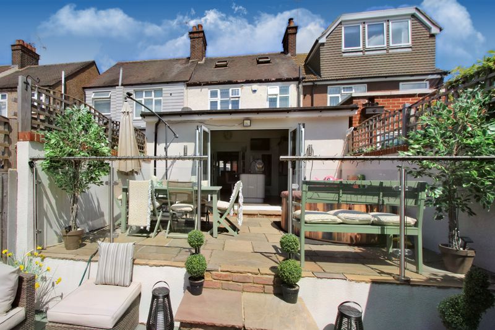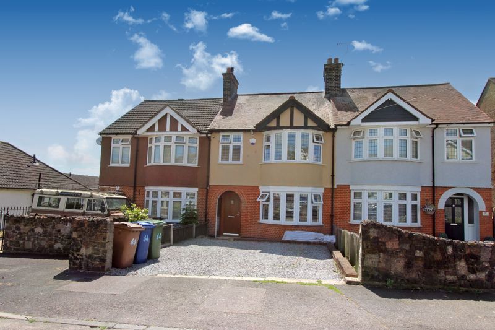Maycroft Avenue, Grays Guide Price £450,000
Please enter your starting address in the form input below.
Please refresh the page if trying an alternate address.
--GUIDE PRICE--£450,000-£460,000--Internal viewings are recommended for this impressive and extended 3 bedroom property, benefits include a stunning fitted kitchen / family room, spacious lounge / dining room, loft room with staircase, shower room, drive, bathroom and a secluded 100ft rear garden.
Entrance Hall; Approached via opaque glazed door to front. Opaque double glazed window to front. Stairs leading to first floor landing. Fitted storage cupboard. Amtico flooring. Coved ceiling. Radiator. Da do rail.
Lounge / Dining Room; 23' x 18'2 >12'4 Double glazed bay window to front. Amtico flooring. Coved ceiling. 2 Radiators. Double doors leading to;
Fitted Kitchen / Family Room; 15'3 x 14' Double glazed bi-fold doors leading to rear garden. Two sky light windows to rear. Range of fitted units with granite work tops and sink unit and drainer. Double oven with hot plate. Integrated dishwasher, fridge / freezer and wine cooler. Spot lights. Concealed boiler. Central island. Part tiled walls.
Shower Room; Shower cubicle. Vanity wash hand basin. Low level w.c. Part tiled walls. Spot lights. Tiled floor.
Utility Room; 8'2 x 4' Plumbing for washing machine and tumble dryer. American style fridge / freezer to remain. Spot lights.
Landing; Stairs leading to loft room. Fitted cupboard. Da do rail. Coved ceiling.
Bedroom 1; 11'4 x 10'6 Double glazed bay window to front with wooden shutters. Radiator.
Bedroom 2; 11'4 x 10'3 Double glazed window to rear with fitted wooden shutters. Coved ceiling. Radiator.
Bedroom 3; 7'3 x 7'3 Double glazed window to front. Wall mounted boiler. Coved ceiling. Radiator.
Bathroom; Opaque double glazed window to rear. Free standing bath. Wash hand basin. Low level w.c. Spot lights. Fitted cupboard. Radiator.
Loft Room; 16'5 x 9'9 Two double glazed sky light windows to rear. Wall mounted heater. Sloped ceiling. Spot lights. Ample storage space to eves.
Front Garden; Shingled driveway to front for 2 cars.
Rear Garden; 100ft Elevated patio area. Astro turf. Flower and shrub borders. Large summer house with power and light. Rear access.
Click to enlarge
- Extended Terraced Property
- 3 Bedrooms
- Loft Room With Fitted Staircase
- Stunning Fitted Kitchen / Family Room
- Spacious Lounge / Dining Room
- Shower Room & Cloakroom
- First Floor Bathroom
- Double Glazed & Gas Central Heating
- Secluded 100ft South Facing Rear Garden
- Driveway To Front For 2 Cars
Grays RM17 6AN
Grant Allen Estate Agents





