Diamond Close, Chafford Hundred Guide Price £635,000
Please enter your starting address in the form input below.
Please refresh the page if trying an alternate address.
--GUIDE PRICE--£635,000-£650,000--Situated on a large corner plot is this impressive and much improved 4 / 5 bedroom detached property. Benefits include a spacious lounge, dining room, quality re-fitted kitchen, utility room, conservatory, 2 en-suites, family bathroom and a driveway for 2 cars.
Entrance Hall; Approached via opaque double glazed door to front. Opaque double glazed window to front. Wooden flooring. Alarm panel. Coved ceiling. Radiator. Stairs leading to first floor landing. Door to;
Lounge; 17'3 x 15' >12'6 Double glazed lead light bay window to front. Feature fire place with inset log burner. Wooden flooring. Coved ceiling. Radiator. Open plan to;
Dining Room; 8'9 x 8'5 Double glazed patio doors leading to conservatory. Wooden flooring. Coved ceiling. Radiator.
Conservatory; 11' x 9'9 Double glazed double doors leading to rear garden. Double glazed windows to rear and flank. Tiled floor.
Fitted Kitchen; 12'5 x 11'5 >8'5 Double glazed door leading to rear garden. Double glazed window to rear. Range of fitted units with integrated full length fridge and separate freezer and dishwasher. Oven and induction hob and a further steam oven. Boiling tap. Food waste disposal. Spot lights. Tiled floor. Radiator. Access to;
Utility Room; 10'7 x 5'7 (max) Range of fitted units. Concealed boiler. Plumbing for washing machine. Spot lights. Tiled floor. Door to;
Cloakroom; Opaque double glazed window to flank. Low level w.c. Wash hand basin. Spot lights. Tiled floor. Extractor fan. Radiator.
Storage Room; 7'9 x 6'4 Formerly the garage, now converted into the utility room and storage room. Up and over garage door to the front. Power and light.
Landing; Coved ceiling.
Bedroom 1; 12'5 >11'9 x 12' 6 Double glazed lead light bay window to front. Range of fitted mirrored wardrobes. Coved ceiling. Radiator. Door to;
En-Suite Shower Room; Opaque double glazed window to flank. Shower cubicle. Vanity wash hand basin. Low level w.c. Tiled walls. Spot lights. Tiled floor. Heated towel rail. Extractor fan.
Bedroom 3; 11'9 x 8'2 Double glazed lead light window to front. Range of fitted wardrobes. Radiator.
Bedroom 4; 12' (max) x 9'2 Double glazed window to rear. Radiator.
Bathroom; 8'6 x 6'2 Opaque double glazed window to rear. Panelled bath with shower above. Vanity wash hand basin. Low level w.c. Tiled floor. Heated towel rail.
Bedroom 5 / Study; 9'8 >8'6 x 8' >5'3 Double glazed window to rear. Stairs leading to 2nd floor landing. Laminated flooring. Radiator.
2nd Floor Landing; Door leading to;
Bedroom 2; 20'7 >13'4 x 14'9 >12' Two double glazed windows to rear. Double glazed sky light window to front. Large walk in storage cupboard and further access to eves. Door to;
En-Suite Shower Room; Shower cubicle. Low level w.c. Wash hand basin. Tiled floor. Spot lights. Tiled walls.
Front Garden; Brick block driveway to front for 2 cars. Laid to lawn. Flower and shrub borders. Side access.
Rear Garden; Patio area. Laid to lawn. Flower and shrub and borders. Summer house with power and light.
Click to enlarge
- Impressive & Extended Fully Detached Modern Property
- 4 / 5 Good Size Bedrooms
- Spacious Lounge & Separate Dining Room
- Conservatory
- Quality Re-Fitted Kitchen & Utility Room
- Double Glazed, Gas Central Heating & Cloakroom
- 2 En-Suite Shower Rooms & Family Bathroom
- Larger Than Average Rear Garden & Driveway To Front For 2 Cars
- Study / Bedroom 5
- Internal Viewing Highly Recommended
Chafford Hundred RM16 6PU
Grant Allen Estate Agents





.jpg)
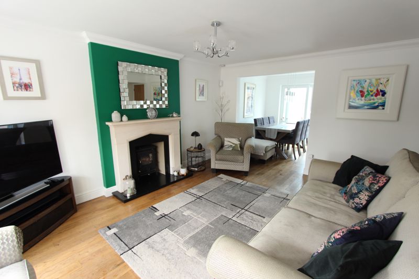
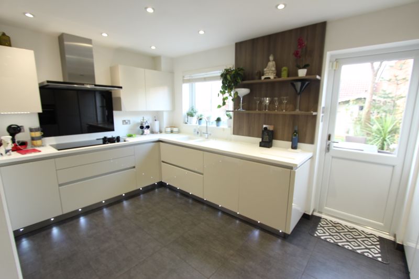

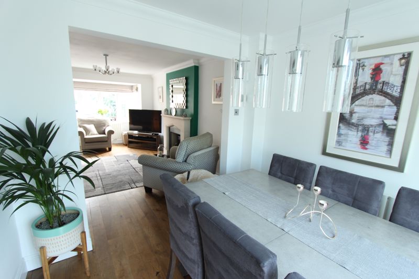
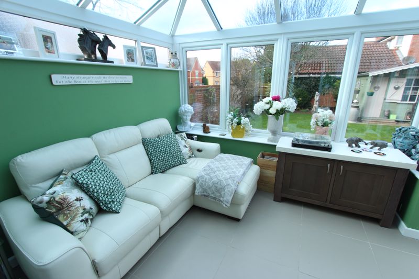
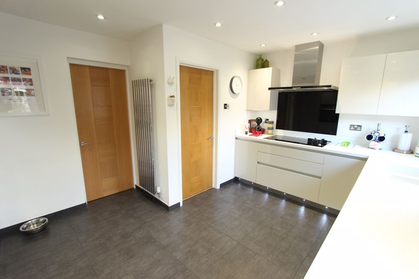
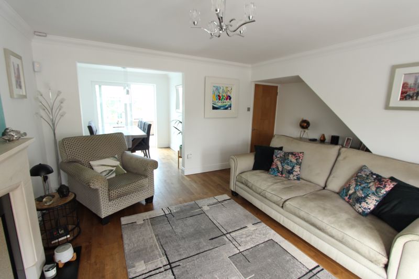
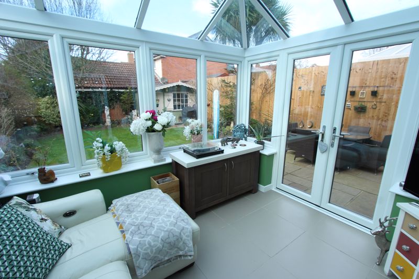
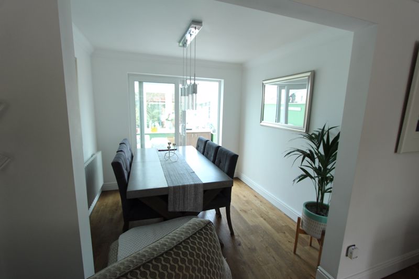
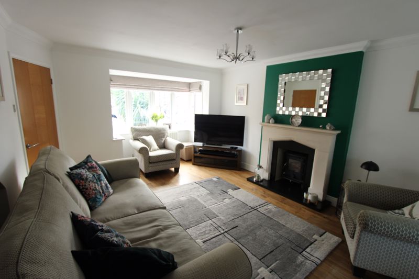
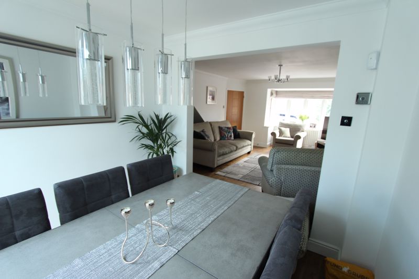
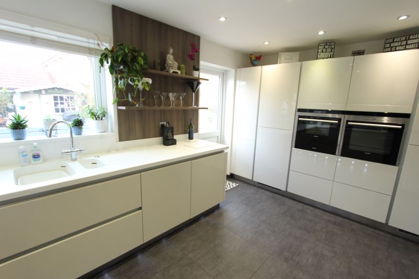
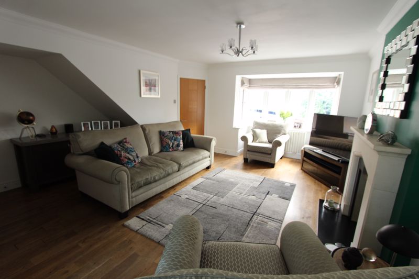
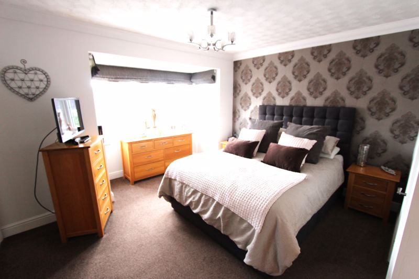
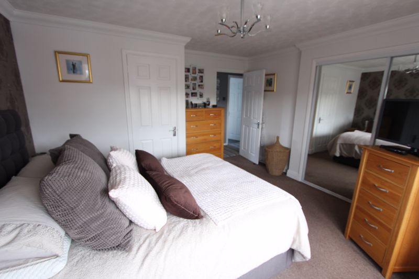
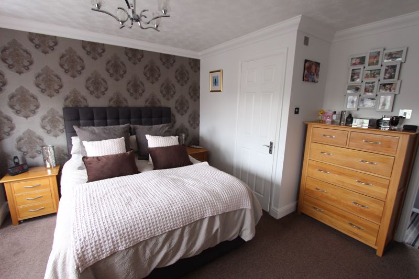
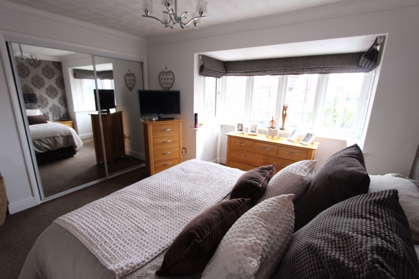
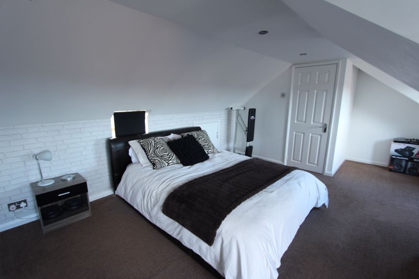
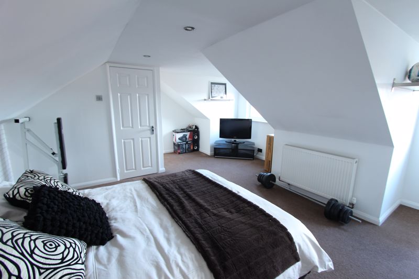
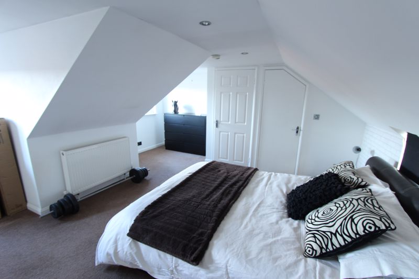
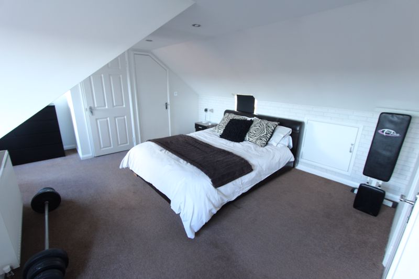
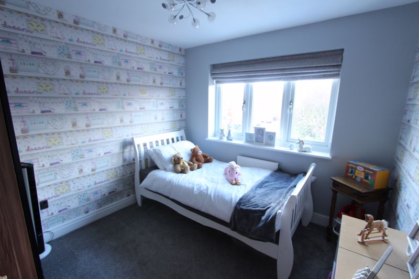
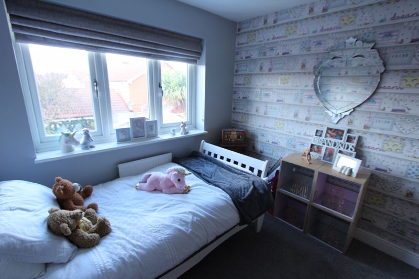
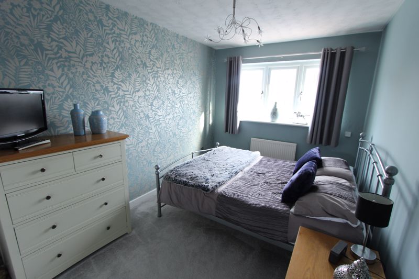
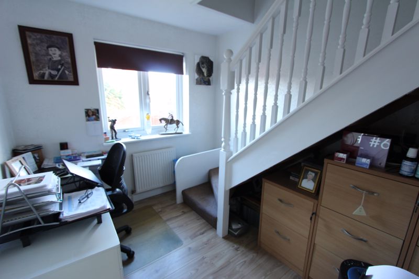
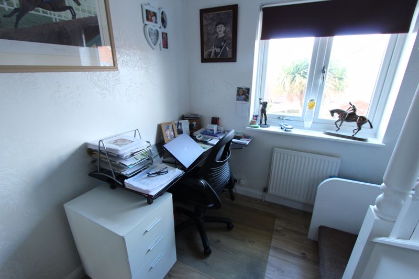
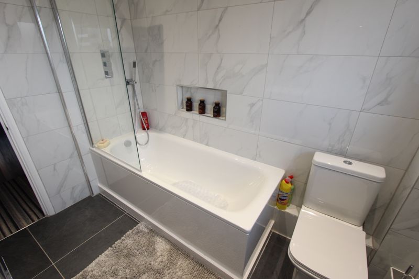
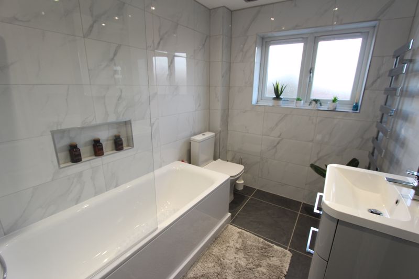
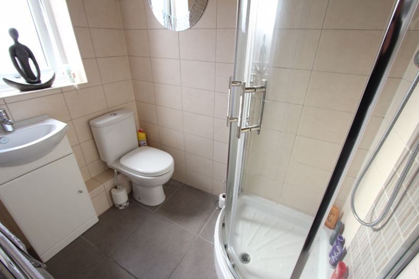

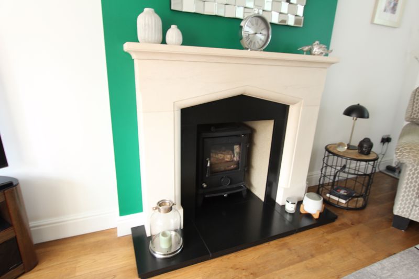
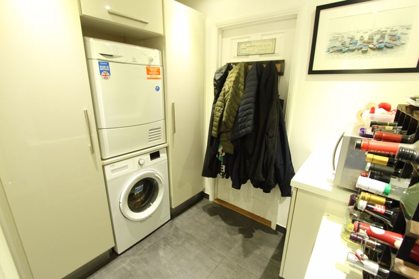

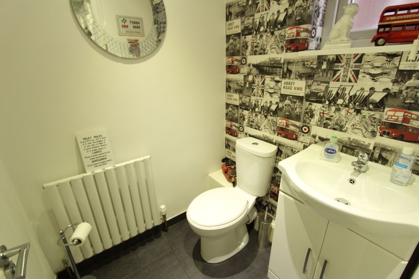
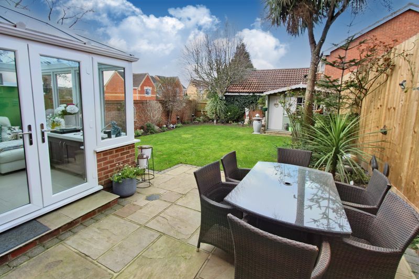
.jpg)
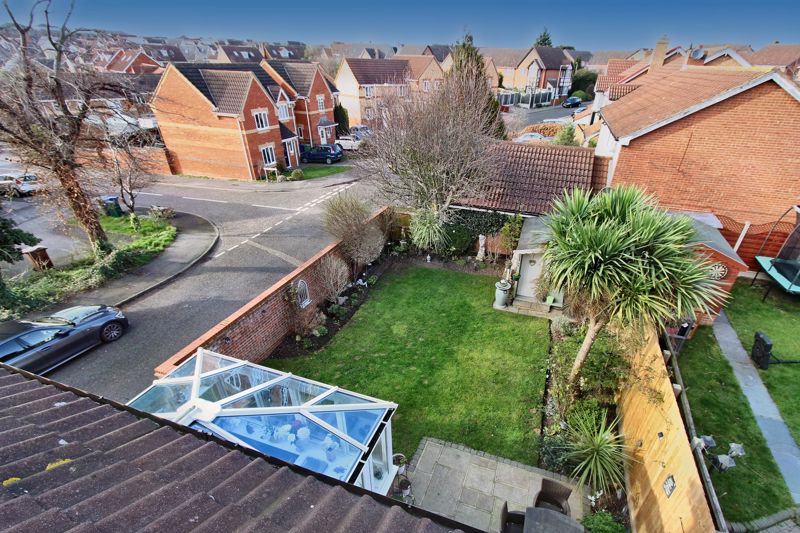
.jpg)
.jpg)



































.jpg)

.jpg)





