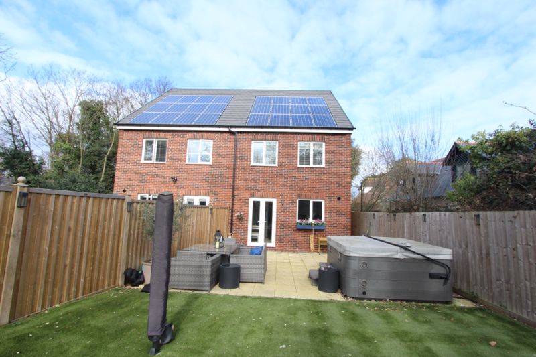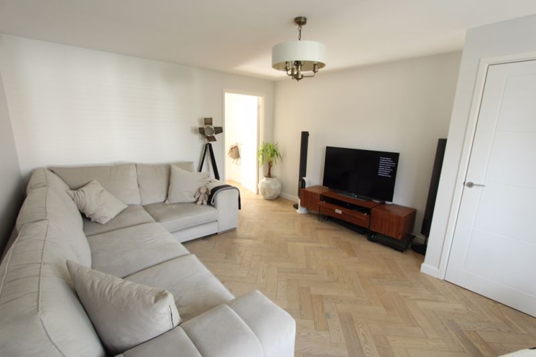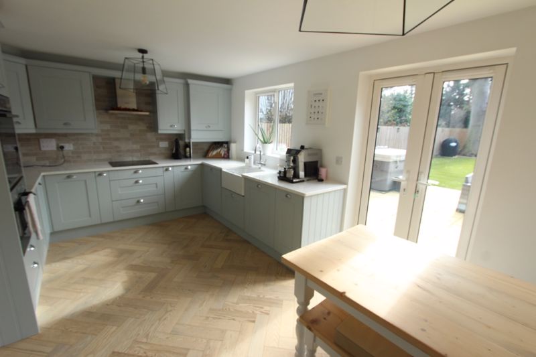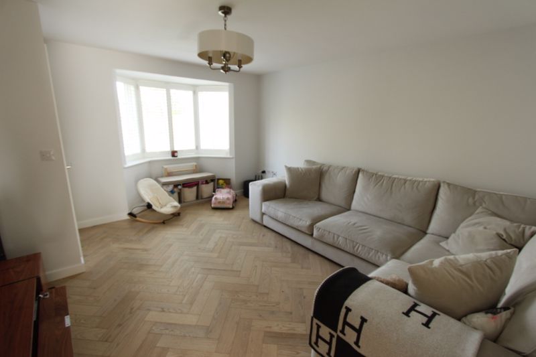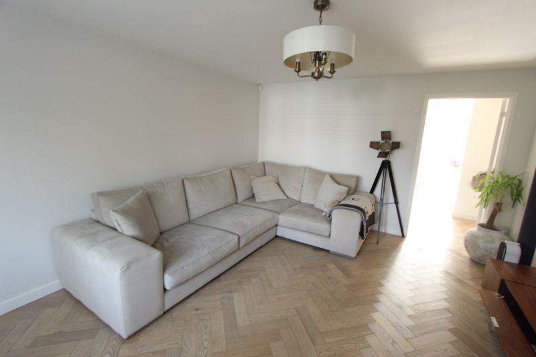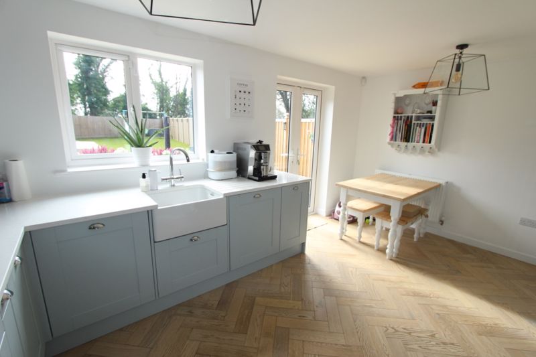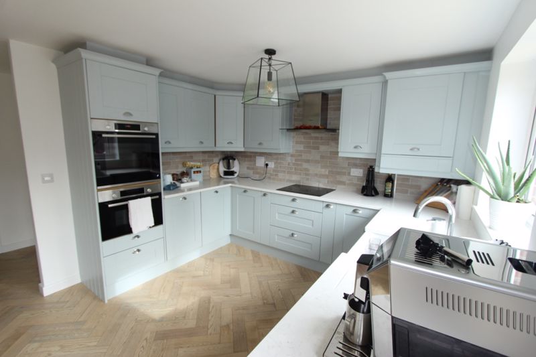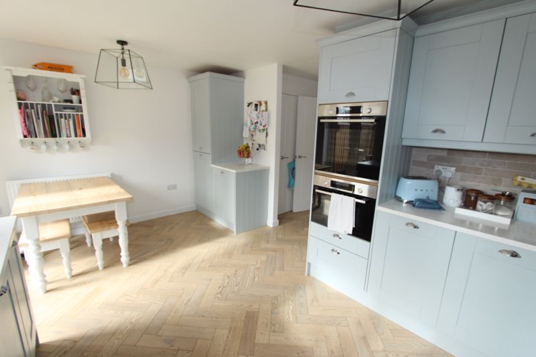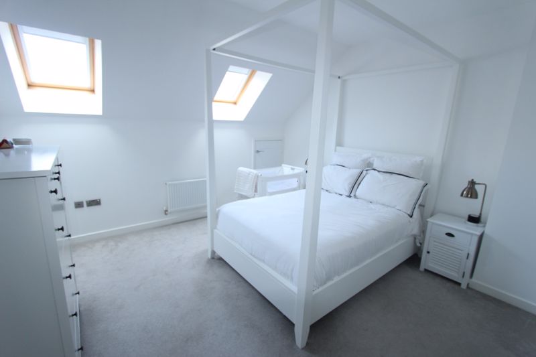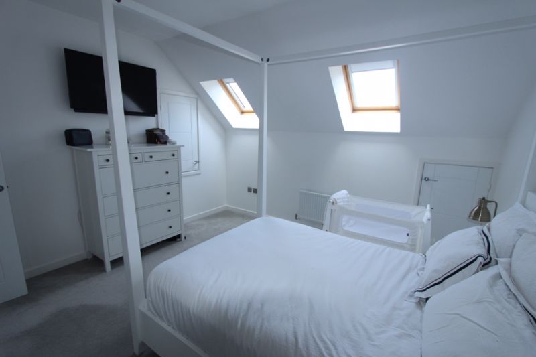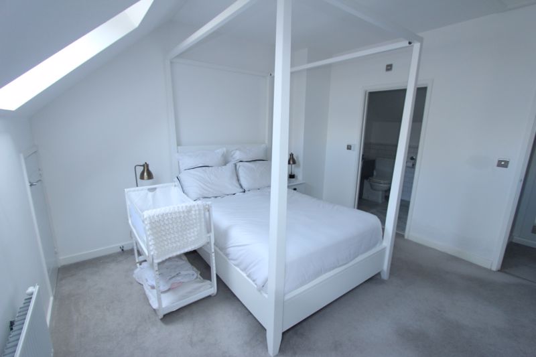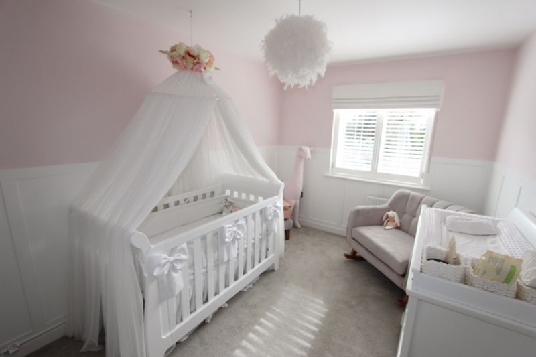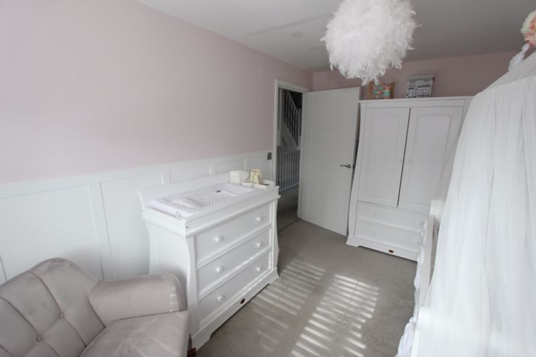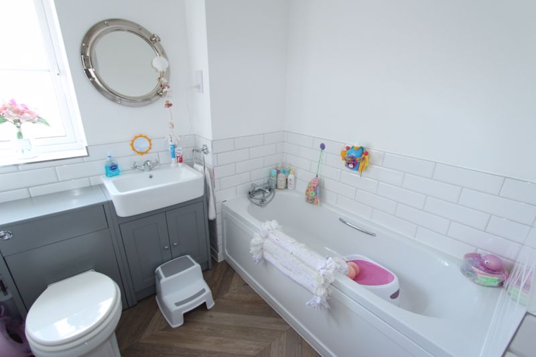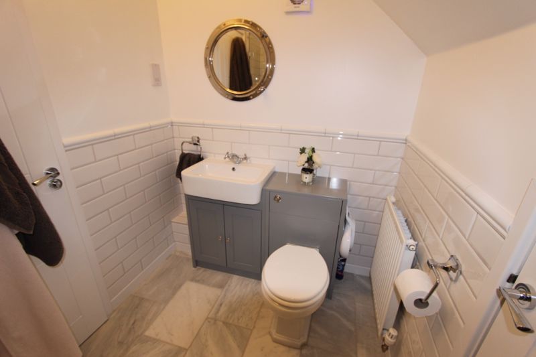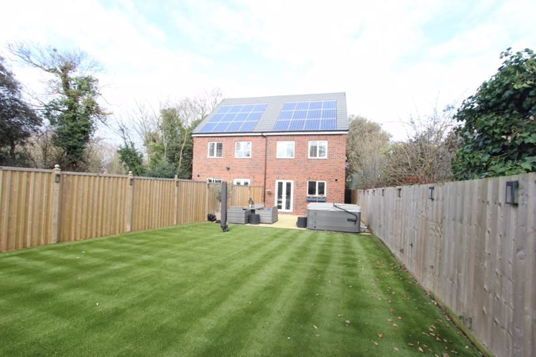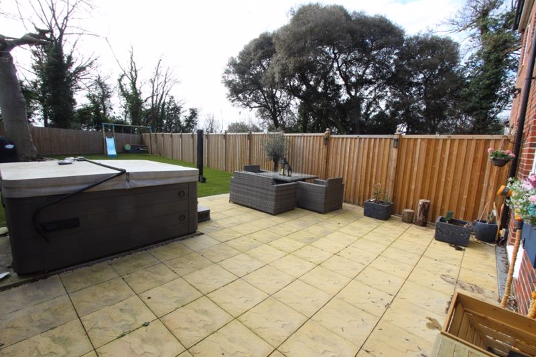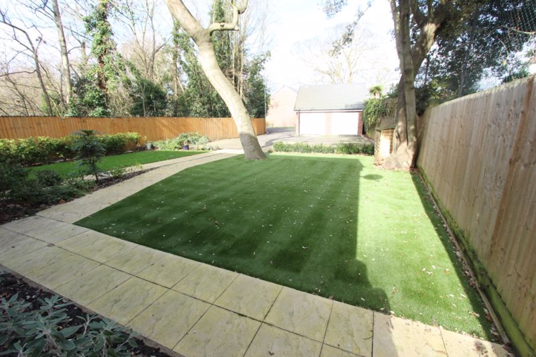Woodend Close, Grays Guide Price £450,000
Please enter your starting address in the form input below.
Please refresh the page if trying an alternate address.
--GUIDE PRICE--£450,000-£460,000--Situated on a large plot close to Grays train station is this stunning 4 bedroom semi-detached property. Features include a lounge, impressive re-fitted kitchen / family room, en-suite, bathroom, cloakroom, garage with driveway for 2 cars and a 85ft rear garden.
Entrance Hall; Approached via double glazed door to front. Stairs leading to first floor landing. Solid oak flooring. Alarm panel. Coved ceiling. Radiator. Door leading to;
Lounge; 14'5 x 12'3 Double glazed bay window to front with wooden shutters. Solid oak flooring. 2 Radiators.
Cloakroom; Opaque double glazed window to flank. Vanity unit wash hand basin. Low level w.c. Solid oak flooring. Extractor fan. Radiator.
Lobby; Large storage cupboard. Solid oak flooring. Under floor heating.
Fitted Kitchen / Family Room; 15'7 x 10'7 Double glazed double doors leading to rear garden. Double glazed window to rear. Range of fitted units with Quartz Granite work surfaces and a butler sink. Integrated dishwasher, tumble dryer and washing machine. Concealed boiler. Part tiled walls. Hot tap. Solid oak flooring. Under floor heating.
First Floor Landing; Fitted airing cupboard. Stairs leading to 2nd floor landing. Radiator.
Bedroom 2; 13'8 (up to wardrobes) > 8'6 x 9'9 >7'2 Two double glazed windows to front with wooden shutters. Range of fitted wardrobes. Radiator.
Bedroom 3; 13'2 x 11' Double glazed window to rear with wooden shutters. Radiator.
Bedroom 4; 8'8 x 7'2 Double glazed window to rear with wooden shutters. Radiator.
Bathroom; Opaque double glazed window to flank. Panelled bath with shower attachment. Vanity wash hand basin. Low level w.c. Part tiled walls. Extractor fan. Radiator.
Second Floor Landing; Range of fitted wardrobes. Door leading to;
Bedroom 1; 12'4 x 12'3 Two double glazed sky light windows to front. Fitted storage cupboard. Access to loft. Access to eves offering further storage space. Radiator. Door leading to;
En-Suite Shower Room; Independent shower cubicle. Vanity wash hand basin. Low level w.c. Part tiled walls. Tiled floor. Access to eves with storage space. Radiator.
Front Garden; Pathway to entrance hall. Astro to large frontage and mature trees.
Garage; Electric door to front. Power and light.
Allocated Parking; To front for 2 cars.
Rear Garden; 85ft Large patio area. Astro turf. Side access.
Click to enlarge
- Stunning Semi-Detached Modern Property
- 4 Good Size Bedrooms
- Quality Re-Fitted Kitchen / Family Room
- Spacious Lounge
- En-Suite Shower Room & Family Bathroom
- Double Glazed, Gas Central Heating & Cloakroom
- Secluded 85ft Rear Garden With Astro Turf
- Garage With Electric Door & Parking For 2 Cars
- Located Close To Grays Train Station
- Internal Viewings Recommended
Grays RM17 5FN
Grant Allen Estate Agents







