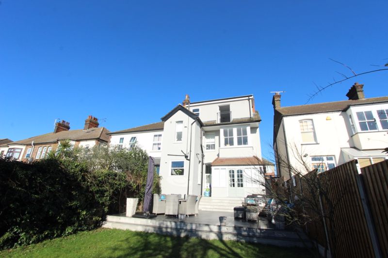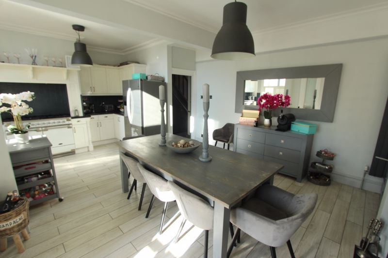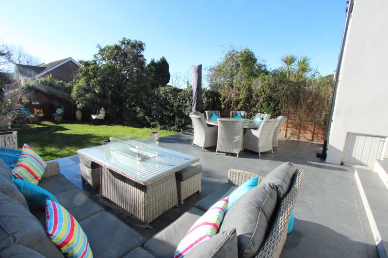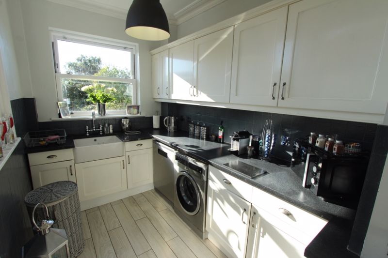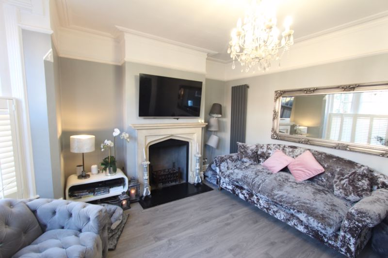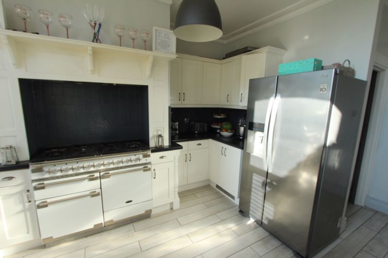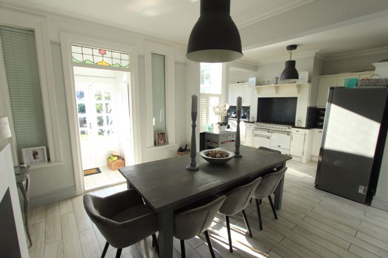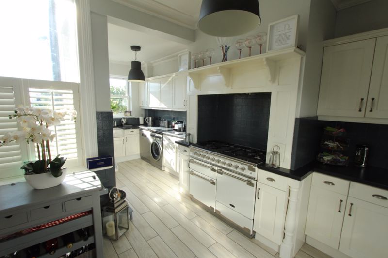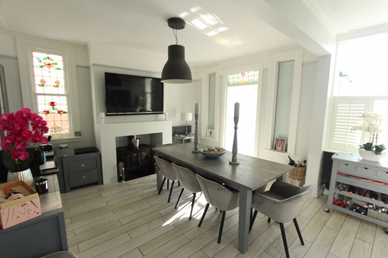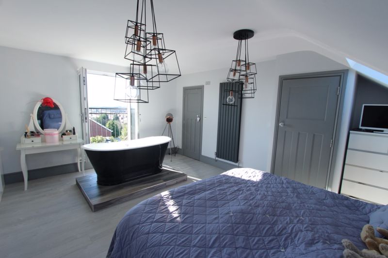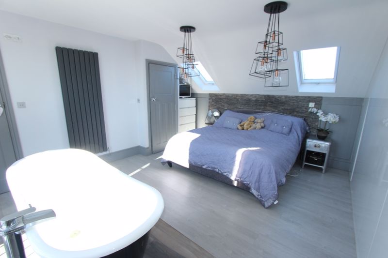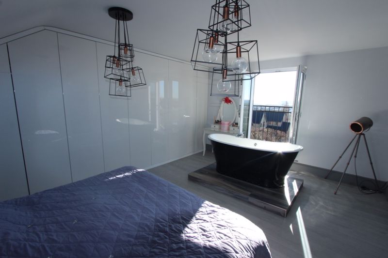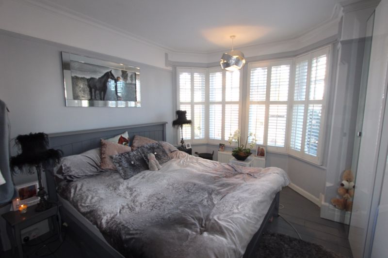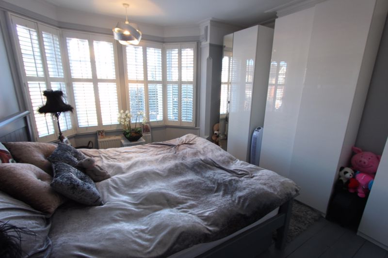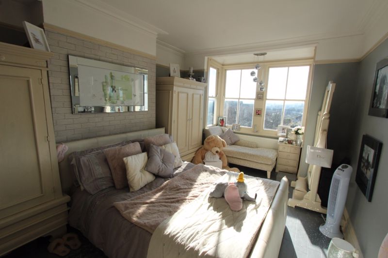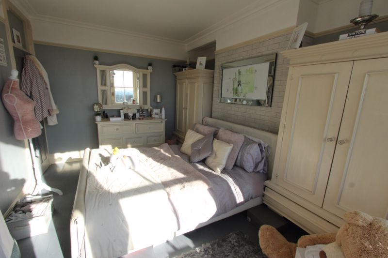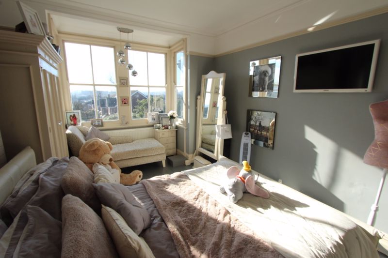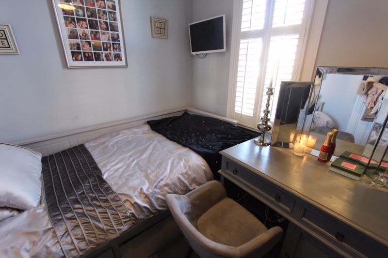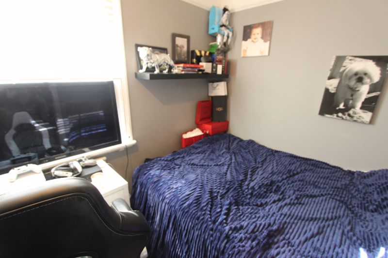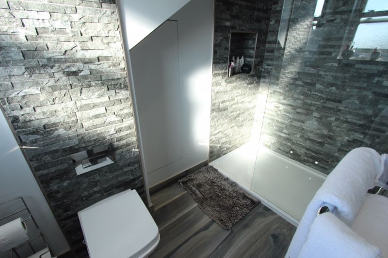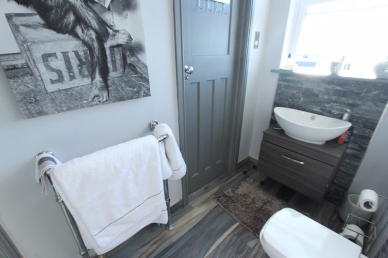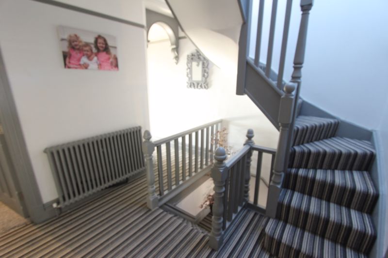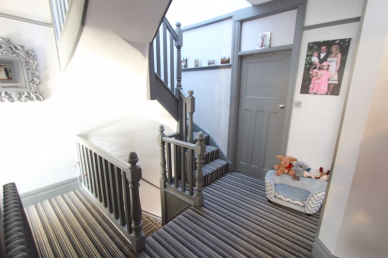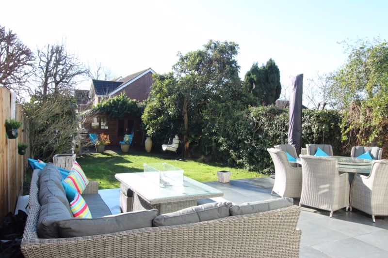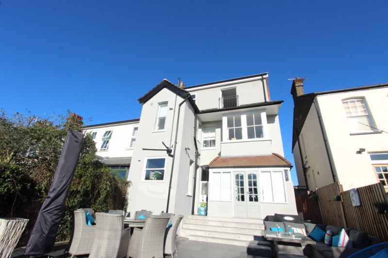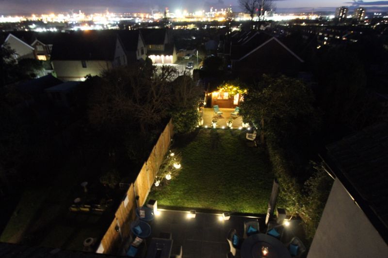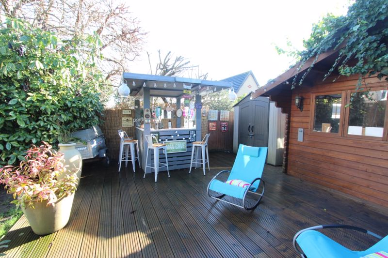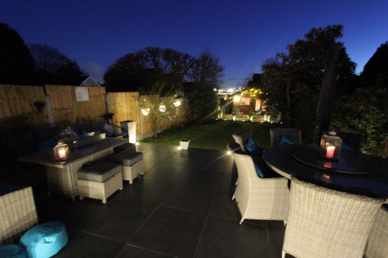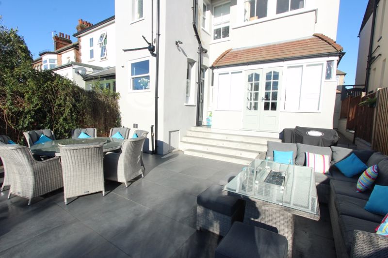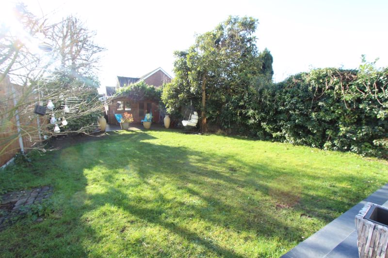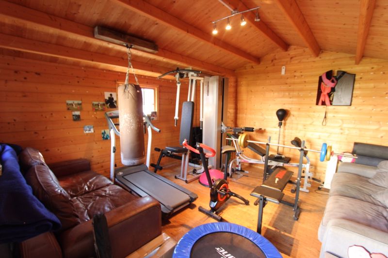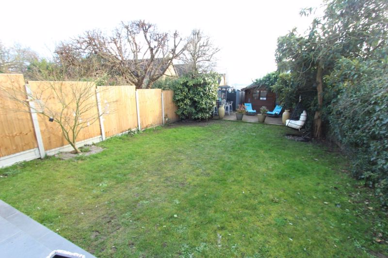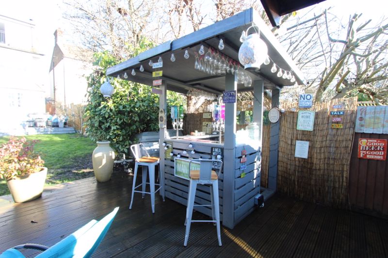High View Ave, Grays Guide Price £565,000
Please enter your starting address in the form input below.
Please refresh the page if trying an alternate address.
--GUIDE PRICE--£565,000-£580,000--Internal viewings are recommended for this beautiful Edwardian 5 bedroom semi-detached property. Benefits include a lounge, stunning fitted kitchen / family room, en-suite, bathroom, secluded 85ft rear garden and many original features. Close to Grays train station.
Entrance Hall; Approached via opaque glazed door to front. Window to front with wooden shutters. Stairs leading to first floor landing. 2 Large fitted storage cupboards. Tiled flooring with under floor heating. Radiator. Da do rail. Coved ceiling.
Lounge; 15'4 x 13'5 (into bay) >11' Feature bay window to front with wooden shutters. Feature open fireplace with inset gas fire. Laminated flooring. Picture rail. Coved ceiling. Radiator.
L Shaped Fitted Kitchen / Family Room; 20' >13'6 x 20'7 >6'8 Double glazed window to rear. Further windows to rear and flank and a door leading to rear garden. Impressive feature fireplace with inset multi fuel burner. Feature stain glass window to flank. Tiled flooring with under floor heating. Range of fitted units to kitchen area with butler sink and a range master to remain. Part tiled walls. Radiator. Coved ceiling.
Lobby; Double doors leading to rear garden. Tiled floor. Large fitted storage cupboard with window to rear. Door leading to;
Cloakroom; Opaque glazed window to rear. Low level w.c. Wash hand basin. Tiled floor. Radiator.
Landing; Stairs leading to 2nd floor landing.Spot lights. Radiator. Coved ceiling.
Bedroom 2; 16'9 (into bay) >13'4 x 10'7 Bay window to rear. Picture rail. Coved ceiling. Radiator.
Bedroom 3; 13'5 (into bay) x 12'3 Bay window to front with wooden shutters. Wooden floor boards. Coved ceiling. Picture rail. Radiator.
Bedroom 4; 9' x 7'5 Window to front with wooden shutters. Laminated flooring. Picture rail. Coved ceiling. Radiator.
Bedroom 5; 7'8 x 7'5 Window to rear. Picture rail. Coved ceiling. Radiator.
Bathroom; Opaque glazed windows to rear and flank. Free standing slipper bath. Independent shower cubicle. Wash hand basin. Low level w.c. Tiled walls. Spot lights. Extractor fan. Radiator.
2nd Floor Landing; Double glazed sky light window to front. Door leading to;
Bedroom 1; 17' x 13'8 (up to wardrobes) >12'5 (up to wardrobes) Two double glazed sky light windows to front. Double glazed double doors with Juliette balcony to rear with amazing panoramic views across to Tilbury Docks. Raised free standing bath with inset lighting. Range of quality fitted wardrobes. Access to eves with further storage space. Laminated flooring. Radiator. Door leading to;
En-Suite Shower Room; Double glazed window to rear. Walk in shower cubicle. Wash hand basin. Low level w.c. Part tiled walls. Heated towel rail. Tiled floor. Extractor fan. Spot lights.
Front Garden; Pathway to entrance hall. Landscaped with side access to rear garden.
Rear Garden; 85ft Raised patio area. Laid to lawn. Side access. Decking area to rear of garden. Bar area and storage unit to remain. Access to;
Summer House; 13'7 x 13'5 Double doors to front and window to front. Power and light.
Click to enlarge
- Stunning Edwardian Semi-Detached Property
- 5 Good Size Bedrooms
- Impressive Lounge
- Quality Re-Fitted Kitchen / Family Room
- En-Suite Shower Room & Family Bathroom
- Secluded 85ft Rear Garden With Summer House / Gym
- Cloakroom, Double Glazing & Gas Central Heating
- Many Original Features & Large Loft Conversion
- Close To Grays Town Centre & Train Station
- Internal Viewing Recommended
Grays RM17 6RU
Grant Allen Estate Agents





