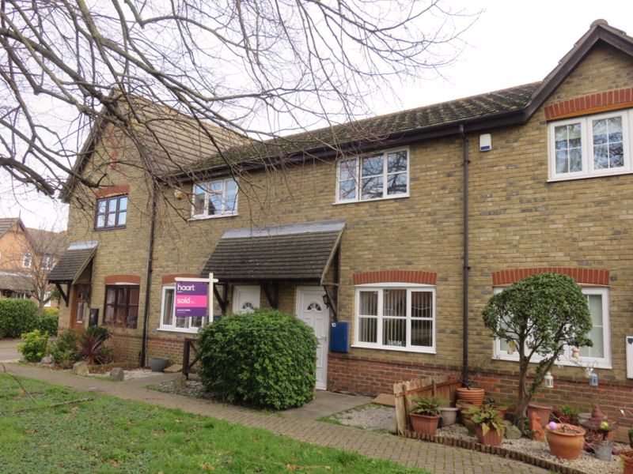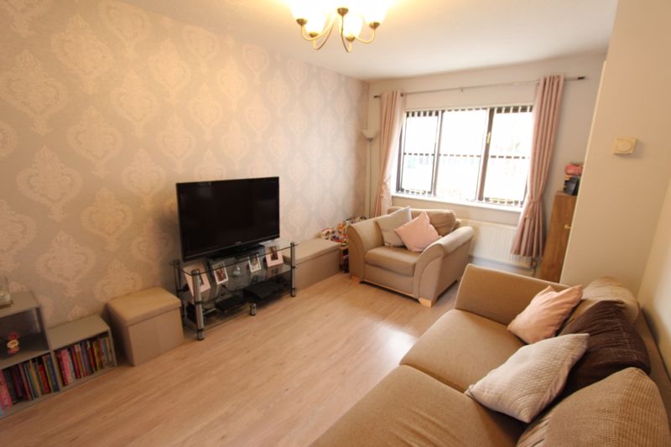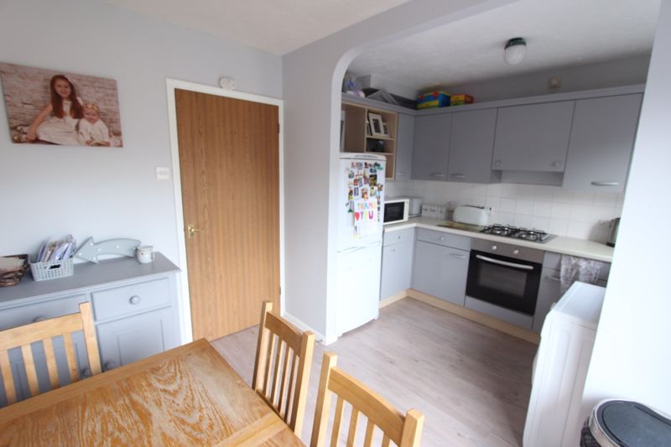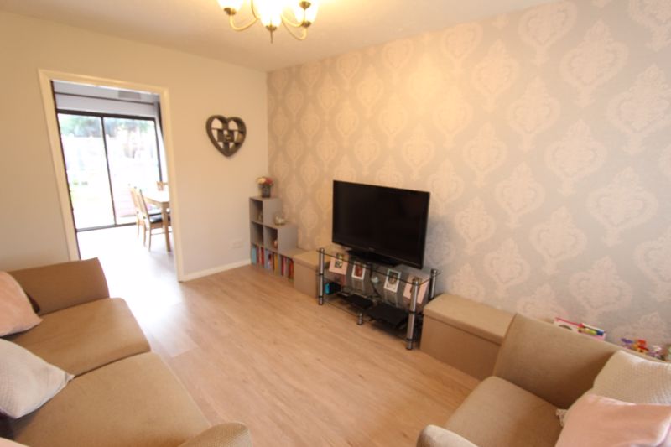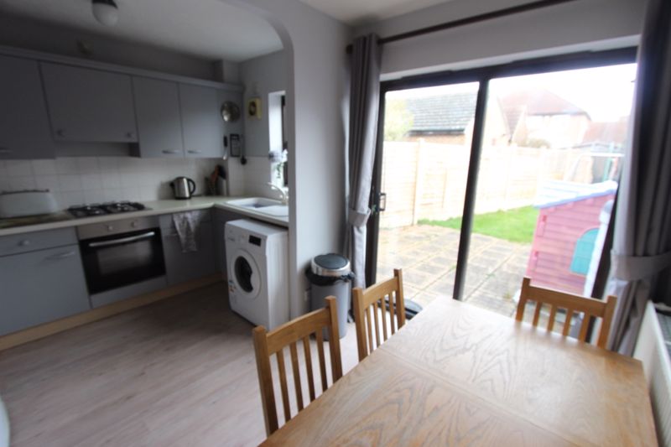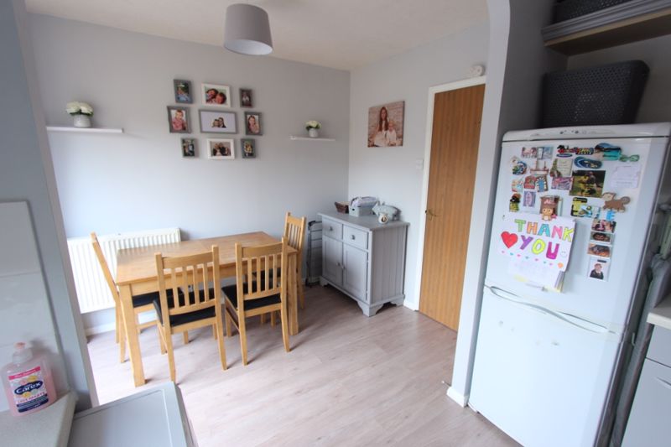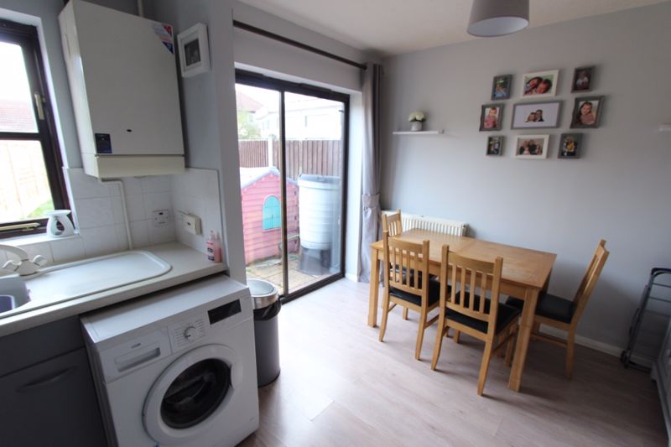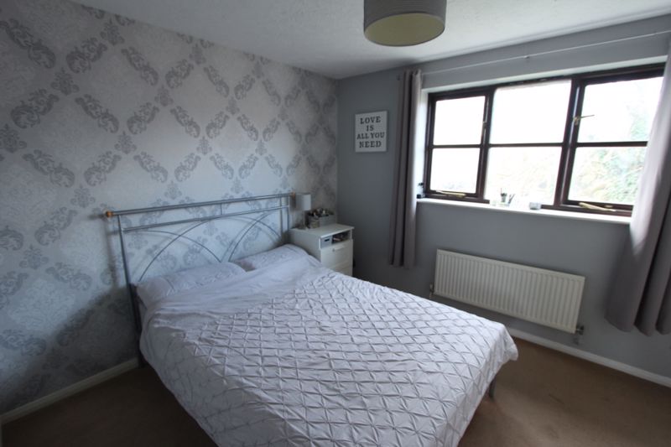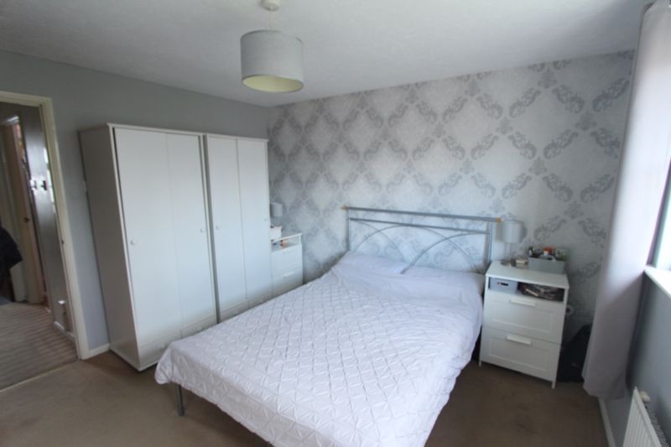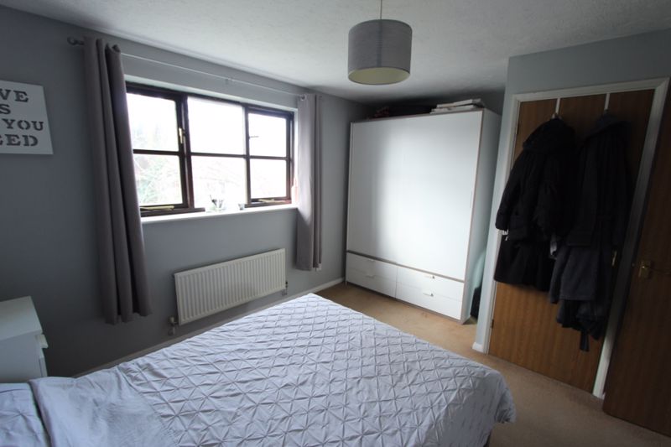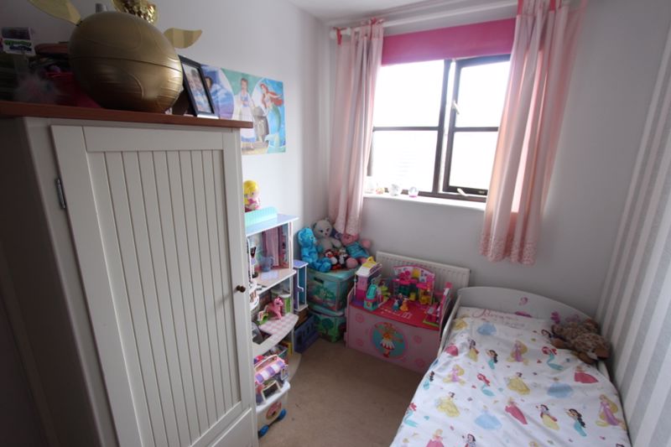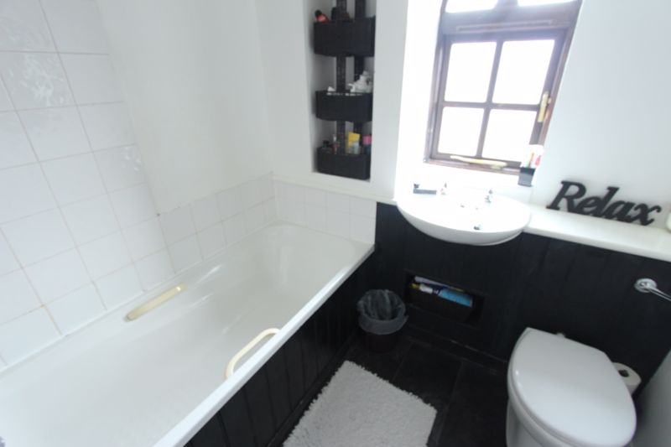Cedar Rise, South Ockendon Guide Price £300,000
Please enter your starting address in the form input below.
Please refresh the page if trying an alternate address.
Internal viewings are highly recommended for this well presented 2 bedroom terraced property, located within the sought after Brandon Groves development. Features include a lounge, fitted kitchen / family room, bathroom, double glazing, gas central heating, parking for 2 cars and a 55ft rear garden.
Entrance Hall; Approached via double glazed door to front. Stairs leading to first floor landing. Radiator.
Lounge; 14'3 x 9'7 >8'4 Double glazed window o front. Fitted storage cupboard. Laminated flooring. Radiator. Door leading to;
Fitted Kitchen / Family Room; 13' x 9'7 Double glazed patio doors leading to rear garden. Double glazed window to rear. Range of fitted units with sink unit and drainer. Oven hob and extractor fan. Part tiled walls. Radiator.
Landing; Access to loft.
Bedroom 1; 13' >9'8 x 11'3 Double glazed window to front. Fitted airing cupboard with storage space. Radiator.
Bedroom 2; 12'8 x 6'6 Double glazed window to rear. Radiator.
Bathroom; Opaque double glazed window to rear. Panelled bath with shower above and further shower attachment. Part tiled walls. Extractor fan. Tiled floor.
Front Garden; Pathway to entrance hall.
Rear Garden; 55ft Patio area. Laid to lawn. Shed to remain.
Off Street Parking; To the front for 2 cars.
Click to enlarge
- Modern Terraced Property
- 2 Good Size Bedrooms
- Lounge
- Spacious Fitted Kitchen / Family Room
- Bathroom / w.c.
- Double Glazed & Gas Central Heating
- Attractive 55ft Rear Garden
- 2 Allocated Parking Spaces To The Front
- No Onward Chain
- Close To South Ockendon Train Station
South Ockendon RM15 6RB
Grant Allen Estate Agents





