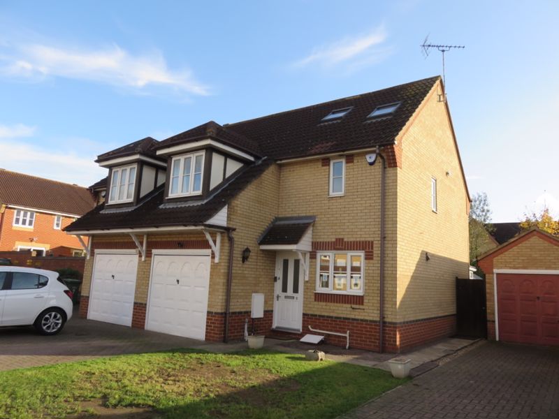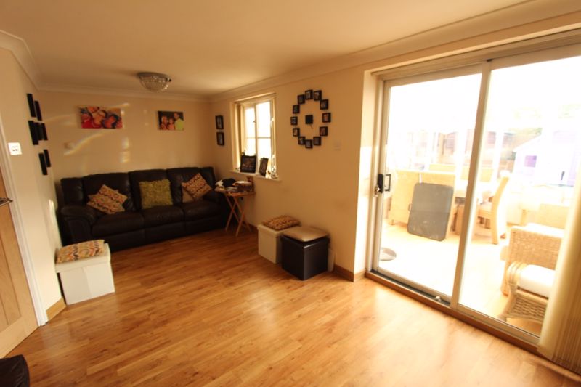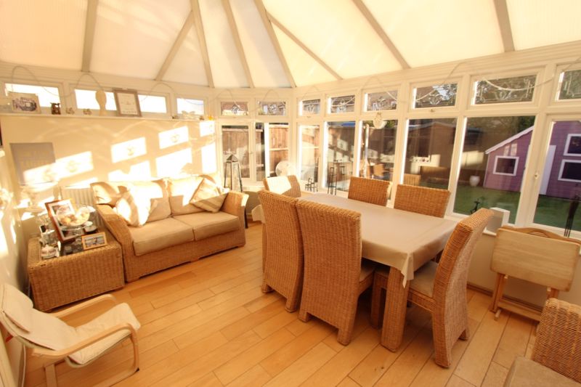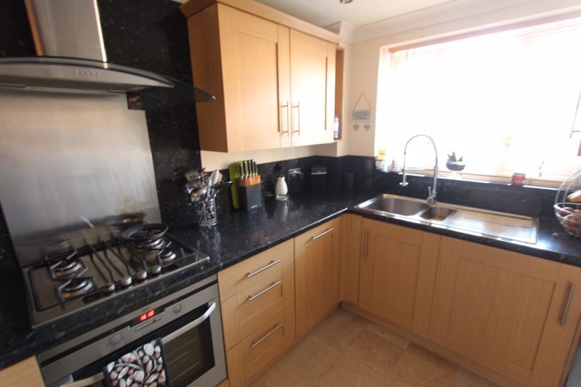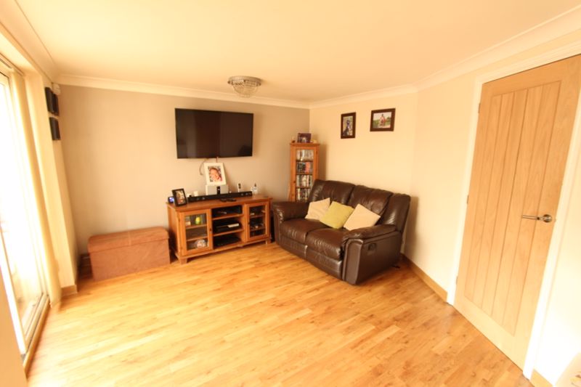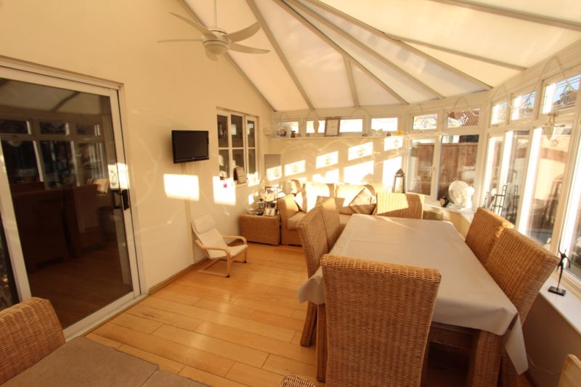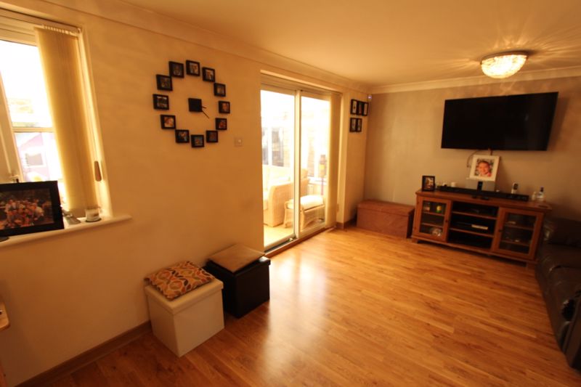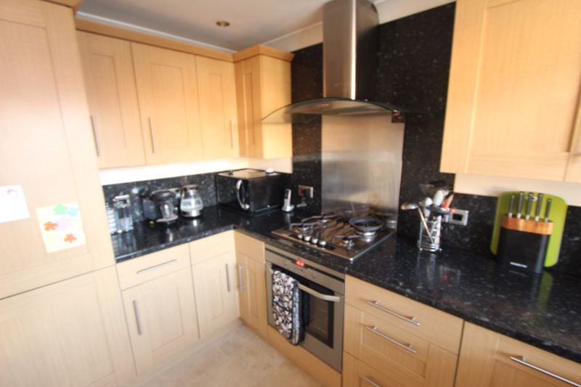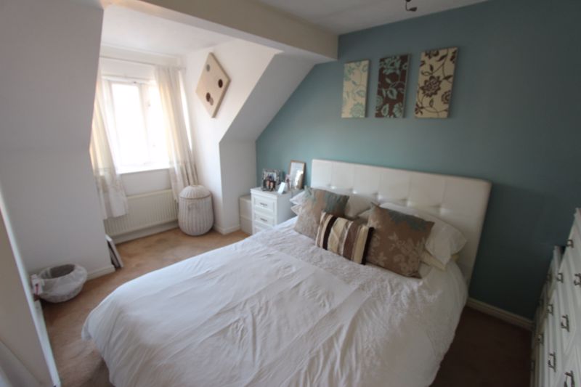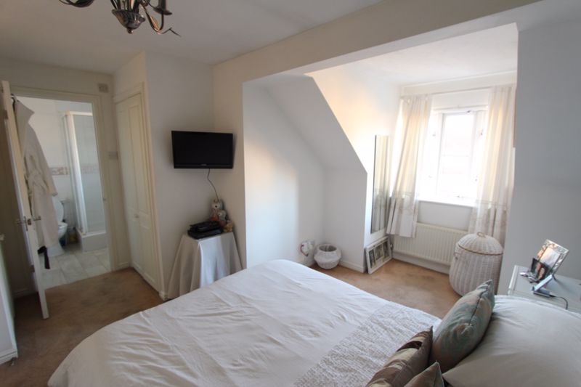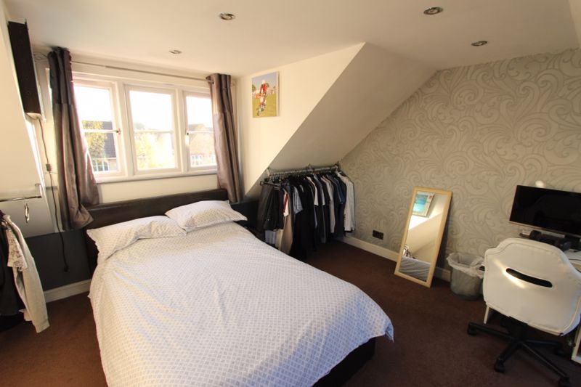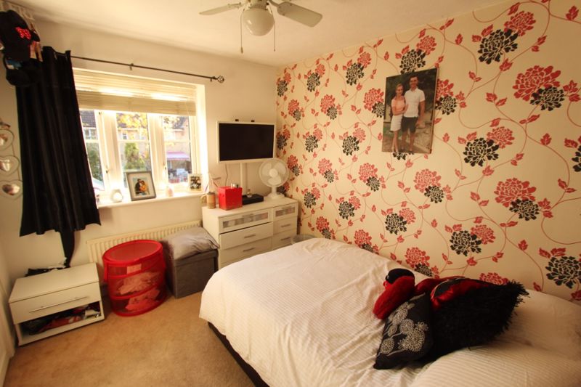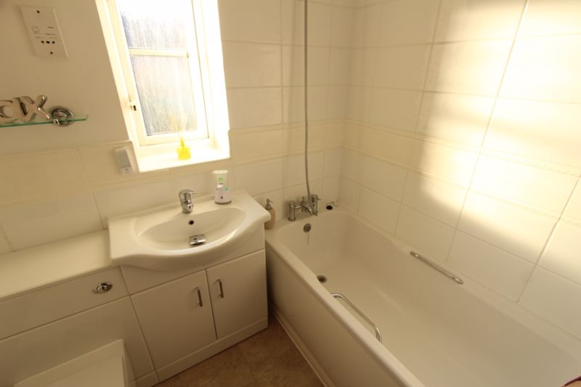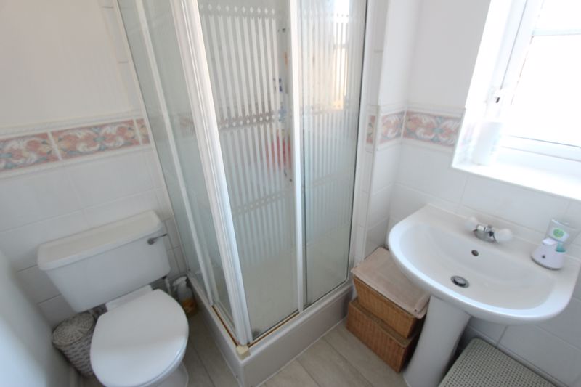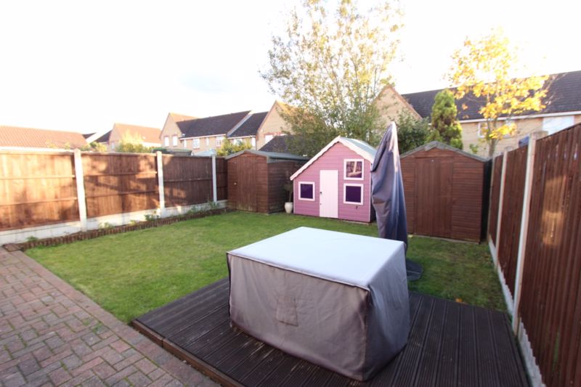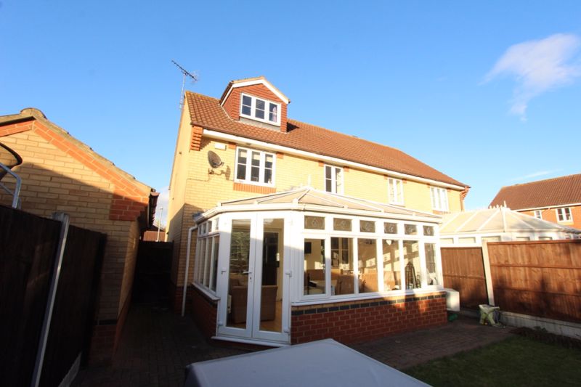Swiftsure Road, Chafford Hundred Guide Price £400,000
Please enter your starting address in the form input below.
Please refresh the page if trying an alternate address.
--GUIDE PRICE--£400,000-£415,000--Internal viewings are recommended for this spacious 4 bedroom semi-detached property. Benefits include a lounge / dining room, large conservatory, fitted kitchen, en-suite, bathroom, rear garden, garage and driveway for 3 / 4 cars. Close to Chafford train station.
Entrance Hall; Approached via opaque double glazed door to front. Stairs leading to first floor landing. Laminated flooring. Concealed radiator. Spot lights.
Fitted Kitchen; 10'3 x 6'6 Double glazed window to front. Range of fitted units with sink unit and drainer. Oven hob and extractor fan. Integrated washing machine and fridge / freezer. Spot lights. Tiled floor. Coved ceiling.
Lounge / Dining Room; 19'2 >11'7 x 12'2 >7'8 Double glazed patio doors leading to conservatory. Double glazed window to conservatory. Laminated flooring. Radiator.
Conservatory; 17'7 x 11'2 Double glazed double doors leading to rear garden. Double glazed windows to rear and flank. Wooden flooring. 2 Radiators.
1st Floor Landing; Fitted airing cupboard housing boiler. Stairs leading to 2nd floor landing. Spot lights.
Bedroom 1; 14' (max) x 13'4 >8'2 Double glazed window to front. Two double fitted wardrobes. Radiator. Door leading to;
En-Suite Shower Room; Opaque double glazed window to front. Shower cubicle. Wash hand basin. Low level w.c. Part tiled walls. Extractor fan. Coved ceiling. Radiator.
Bedroom 3; 10'2 x 8'4 Double glazed window to rear. Range of fitted wardrobes. Radiator.
Bedroom 4; 8'4 x 7'7 Double glazed window to rear. Radiator.
Bathroom; Opaque double glazed window to flank. Panelled bath with shower attachment. Vanity wash hand basin. Low level w.c. Heated towel rail. Part tiled walls. Coved ceiling.
2nd Floor Landing; Door to bedroom. Access to loft space with header tank.
Bedroom 2; 19'4 >12'2 x 14'9 Double glazed window to rear. Two double glazed windows to front. Sloped ceiling. Spot lights. Access to eves with storage space. Radiator.
Front Garden; Brick block driveway and laid to lawn. Side access. Parking for 3 / 4 cars.
Integral Garage; Up and over door. Power and light.
Rear Garden; Brick block patio area. Laid to lawn. Side access. 2 Storage sheds and Summer house to remain.
Click to enlarge
- Semi-Detached Modern Property With Impressive Loft Conversion
- 4 Good Size Bedrooms
- Lounge / Dining Room
- Larger Than Average Concervatory
- Fitted Kitchen
- En-Suite Shower Room & Family Bathroom
- Double Glazed & Gas Central Heating
- South Facing Rear Garden
- Integral Garage & Driveway To Front For 3 / 4 Cars
- Situated Close To Chafford Train Station
Chafford Hundred RM16 6YB
Grant Allen Estate Agents





