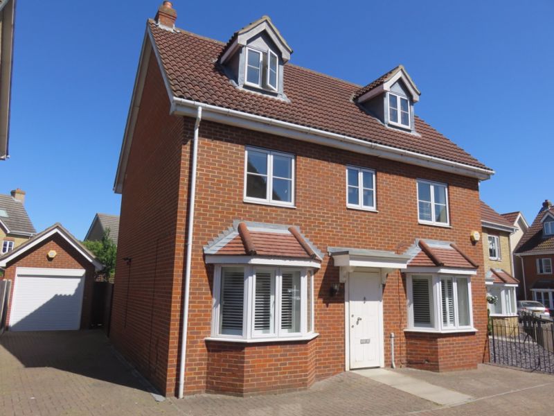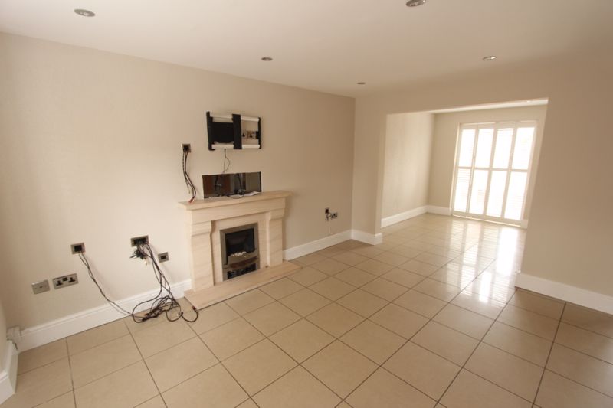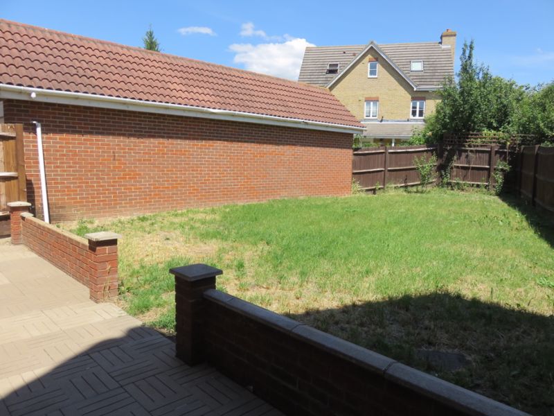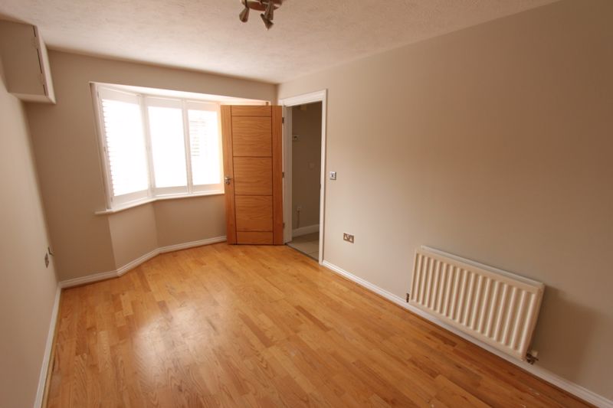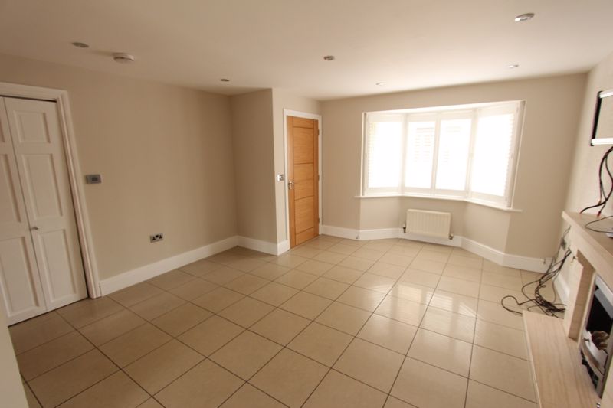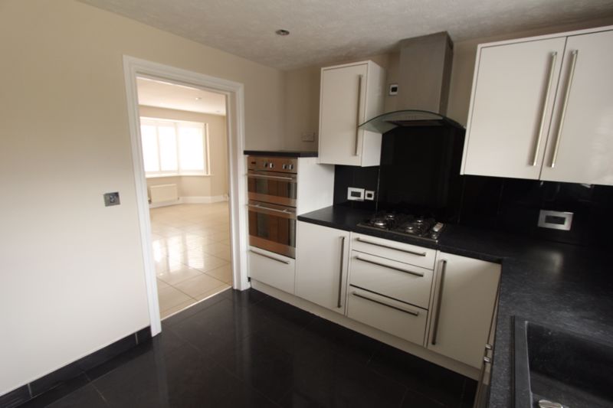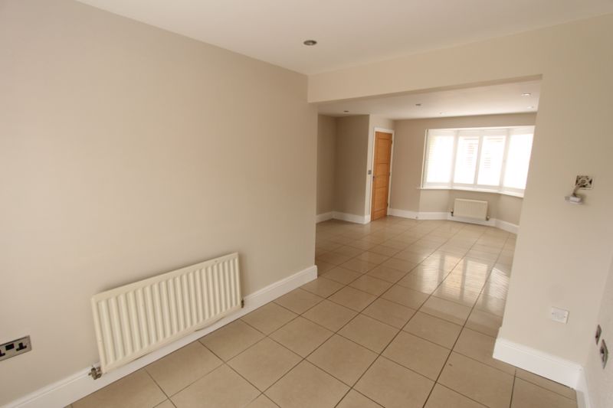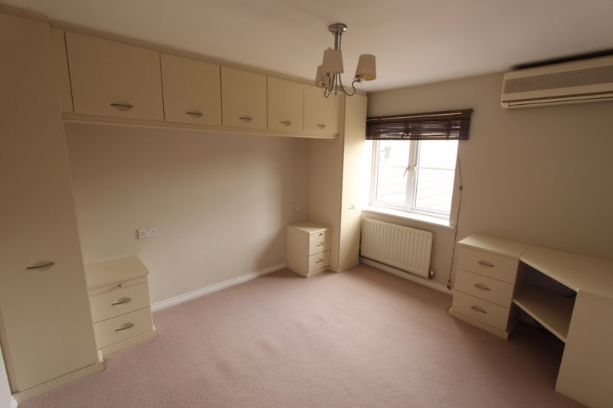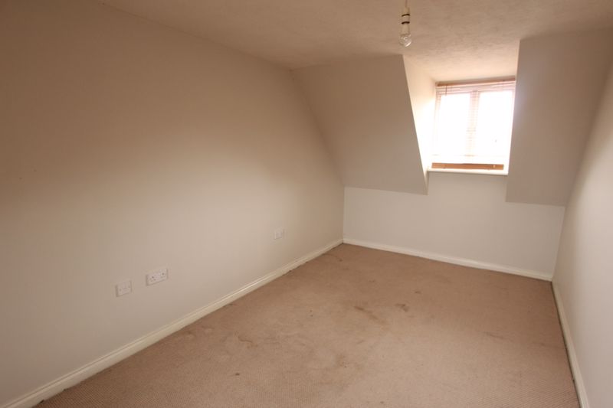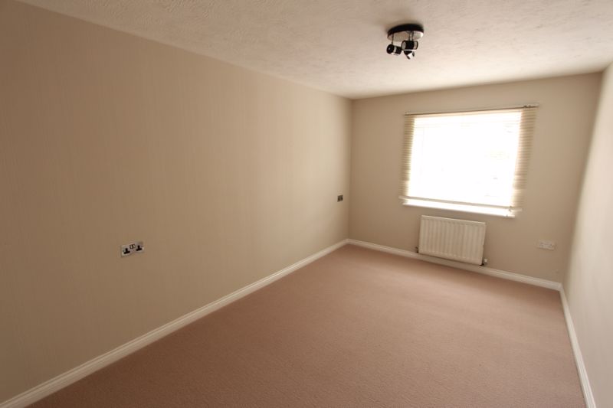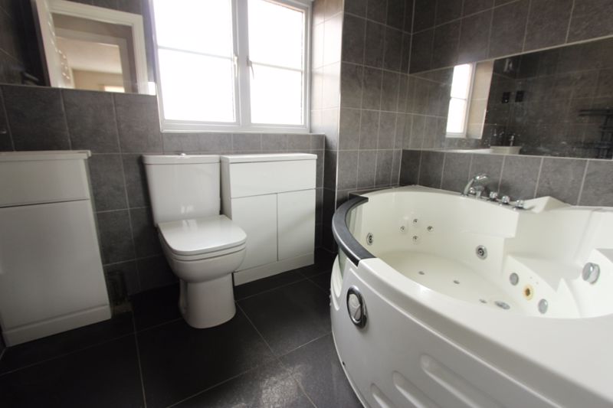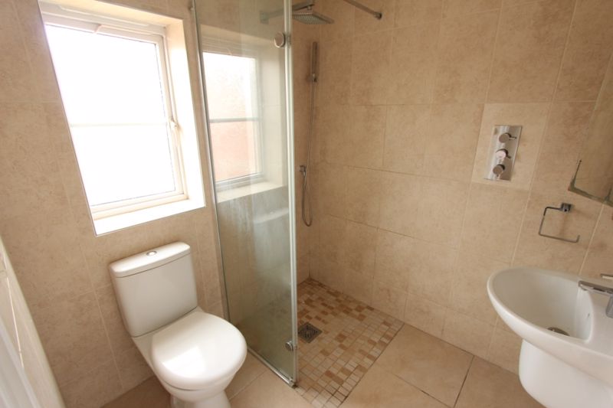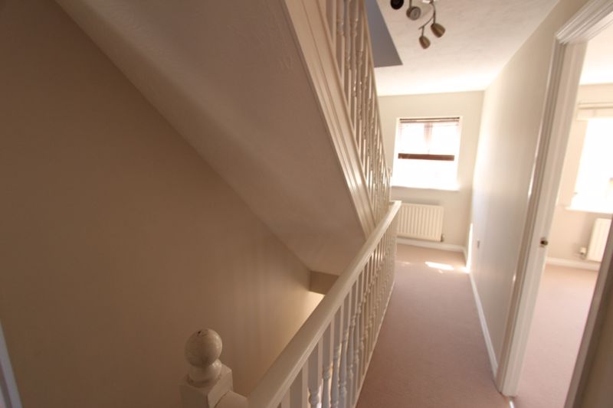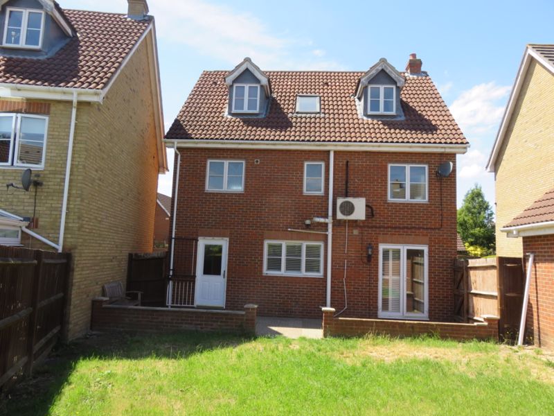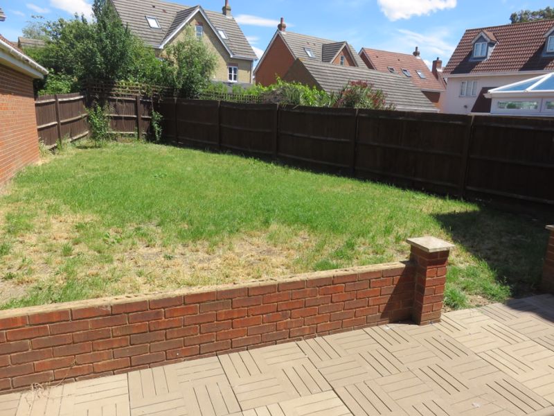Norfolk Place, Chafford Hundred £575,000
Please enter your starting address in the form input below.
Please refresh the page if trying an alternate address.
Internal viewings are highly recommended for this well presented fully detached 5 double bedroom family property, located close to Chafford train station. Benefits include 3 reception rooms, fitted kitchen and utility room, en-suite, family bathroom, double length garage and driveway, No chain.
Entrance Hall; Approached via door to front. Stairs leading to first floor landing. Tiled floor. Radiator. Door leading to;
Lounge; 15' (into bay) >13'3 x 13'3 >10'6 Double glazed bay window to front with wooden shutters. Feature fire place. Tiled floor. Spot lights. Radiator.
Dining Room; 9' x 7'7 Double glazed double doors leading to rear garden with full length wooden shutters. Tiled floor. Spot lights. Radiator.
3rd Reception Room; 14'9 (into bay) >13'3 x 8'4 Double glazed bay window to front with wooden shutters. Wooden flooring. Radiator.
Fitted Kitchen; 10'9 >10'4 x 9' Double glazed window to rear. Range of fitted units with sink unit and drainer. Oven hob and extractor fan. Tiled floor. Spot lights. Radiator. Door leading to;
Utility Room; 6'4 x 6'3 Double glazed door leading to rear garden. Fitted units. Concealed boiler. Tiled floor.
Cloakroom; Low level w.c. Wash hand basin. Extractor fan. Radiator.
Landing; Double glazed window to front. Stairs leading to 2nd floor landing. Fitted airing cupboard.
Bedroom 1; 11'2 x 10'3 Double glazed window to rear. Range of fitted wardrobes. Radiator. Door leading to;
En-Suite Shower Room; Opaque double glazed window to rear. Walk in shower cubicle. Wash hand basin. Low level w.c. Tiled floor. Spot lights.
Bedroom 4; 11'4 x 10'3 Double glazed window to rear. Laminated flooring. Radiator.
Bedroom 5; 13'9 >13'3 x 8'7 Double glazed window to front. Fitted wardrobe. Radiator.
Bathroom; Opaque double glazed window to rear. Corner jacuzzi bath. Vanity wash hand basin. Low level w.c. Tiled floor. Heated towel rail. Spot lights. Extractor fan.
2nd Floor Landing; Double glazed sky light window to rear. Doors to all rooms.
Bedroom 2; 18' x 13'2 >10'2 Double glazed windows to front and rear. Radiator.
Bedroom 3; 18' x 8'7 Double glazed windows to front and rear. Radiator.
Front Garden; Pathway to entrance hall. Side access with driveway for 2 / 3 cars.
Double Length Garage; With electric roller door.
Rear Garden; Patio area. Laid to lawn. Side access.
- Fully Detached Modern Property
- 5 Double Bedrooms
- Lounge & Separate Dining Room
- 3rd Reception Room
- Fitted Kitchen / Utility Room & Cloakroom
- En-Suite Shower Room & Impressive Bathroom
- Larger Than Average Rear Garden
- Double Length Garage With Electric Roller Door
- Located Close To Chafford Train Station
- No Onward Chain
Chafford Hundred RM16 6DE
Grant Allen Estate Agents





