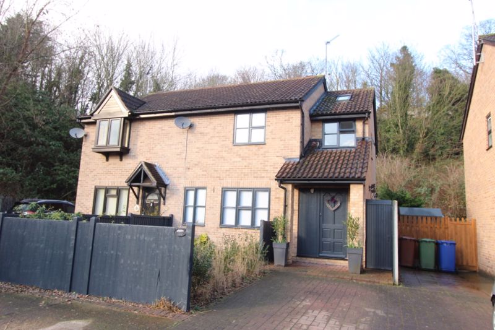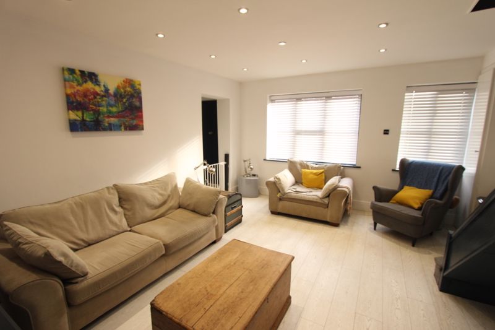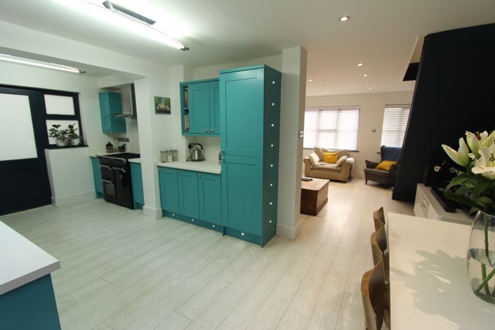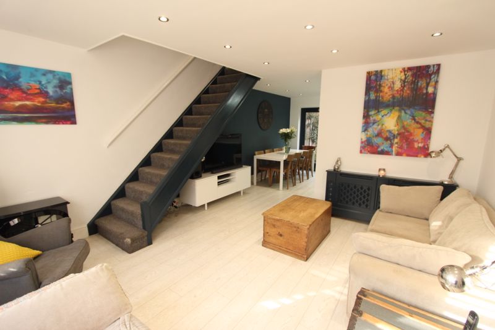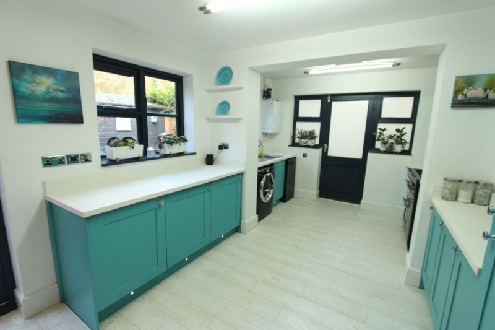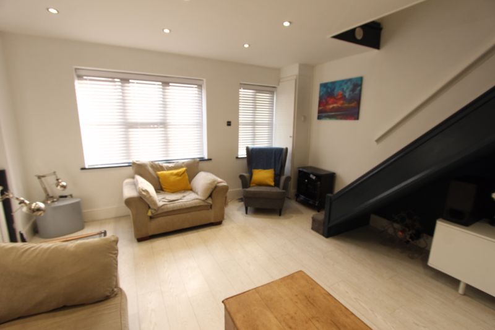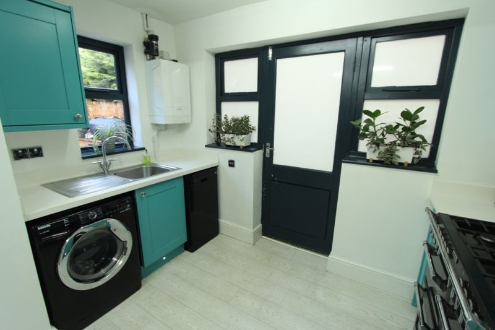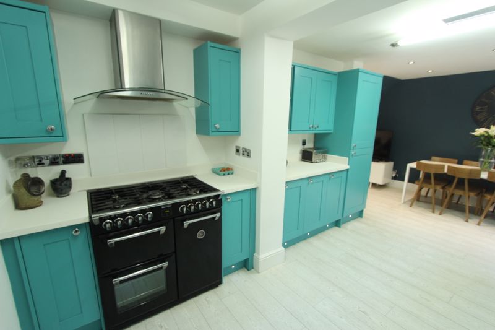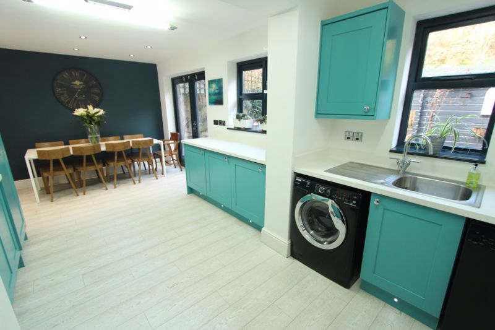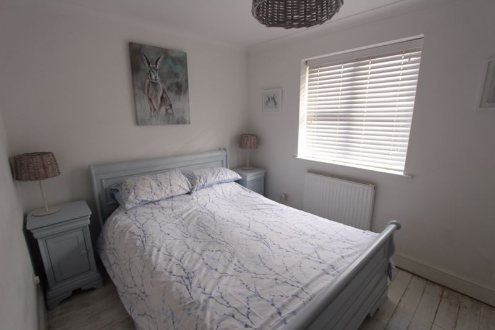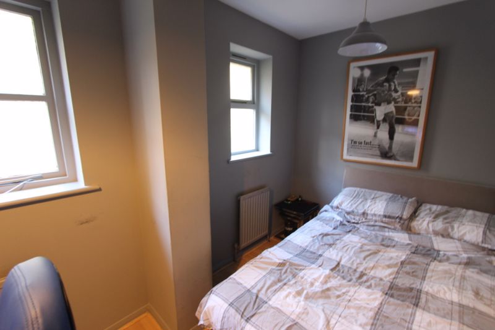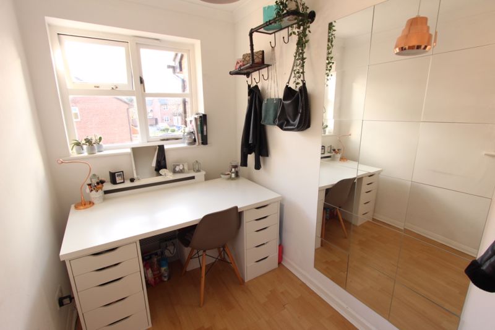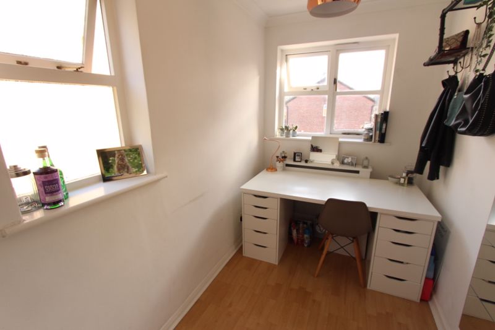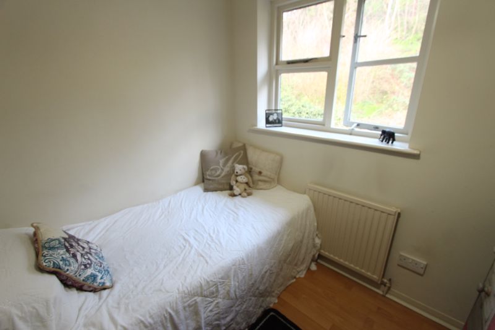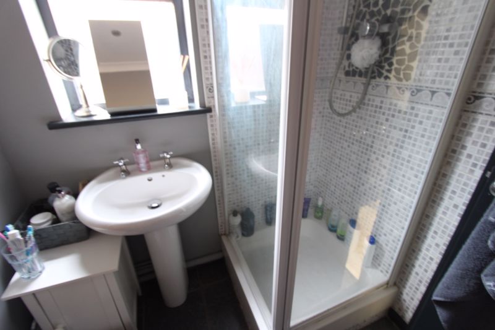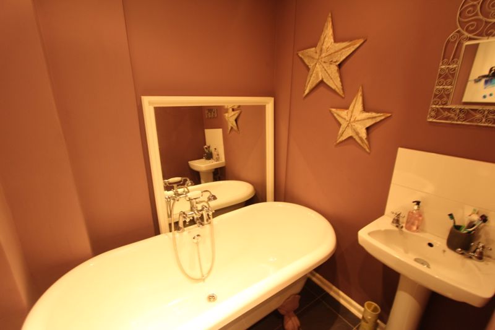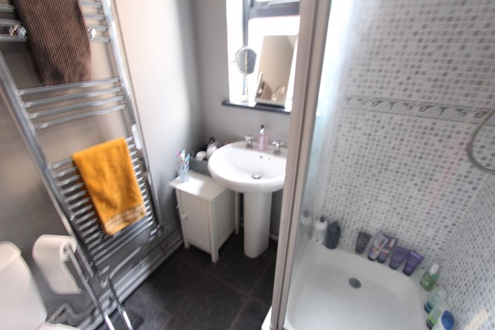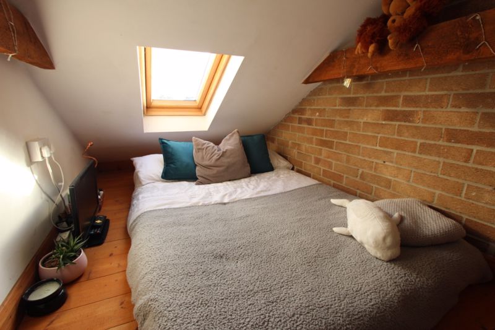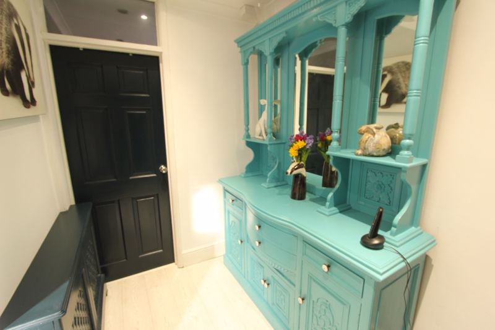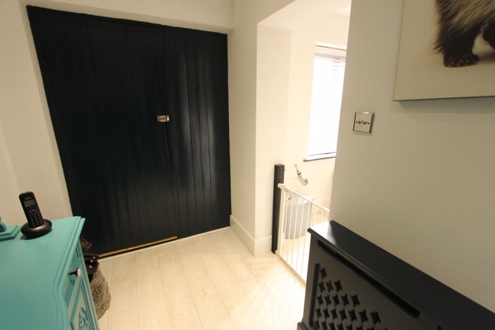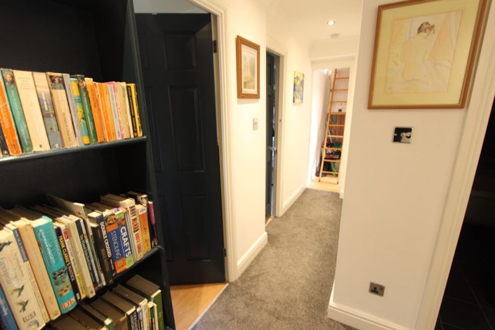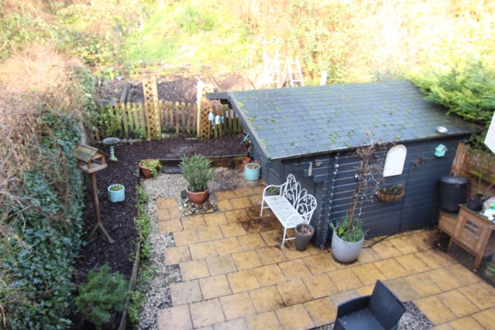Curling Lane, Grays £339,995
Please enter your starting address in the form input below.
Please refresh the page if trying an alternate address.
Located within this sought after modern development is this extended 4 bedroom semi-detached property, benefits include a spacious lounge and fitted kitchen / family room, ground floor shower room, first floor bathroom, loft room, gas central heating, driveway for 4 cars and a secluded rear garden.
Entrance Hall; 8'7 x 5'6 Door to front. Laminated flooring. Concealed radiator. Spot lights. Coved ceiling. Door to;
Shower Room; Opaque glazed window to flank. Shower cubicle. Wash hand basin. Low level w.c. Heated towel rail. Concealed radiator. Extractor fan. Tiled floor.
Lounge; 14'2 x 13'6 Two windows to front. Laminated flooring. Stairs leading to first floor landing. Laminated flooring. Fitted meter cupboard. Spot lights. Concealed radiator. Open plan to;
Fitted Kitchen / Family Room; 20'2 x 10'4 Double glazed double doors leading to rear garden. Two windows to rear. Range of fitted units with sink unit and drainer. Double oven, integrated fridge, washing machine, dishwasher to remain. Laminated flooring. Wall mounted boiler. Spot lights.
Landing; Fitted airing cupboard. Coved ceiling. Access to loft. Ladder leading to;
Loft Room; Laminated flooring. Sky light window to front. Power and light.
Bedroom 1; 10'3 x 8'4 Window to front. Large fitted wardrobe. Wooden floor boards. Radiator. Coved ceiling.
Bedroom 2; Two windows to rear. Laminated flooring. 2 Radiators.
Bedroom 3; 10' x 5'6 Opaque glazed window to flank and window to front.. Laminated flooring. Access to loft space. Concealed radiator.
Bedroom 4; 7'8 x 6'7 Window to rear. Laminated flooring. Radiator.
Bathroom / w.c; Free standing bath. Wash hand basin. Low level w.c. Heated towel rail. Spot lights. Extractor fan.
Front Garden; Brick block driveway. Parking for 4 cars. Side access. Shingled area.
Rear Garden; Brick block paved. Flower borders. Summer house. Side access.
Click to enlarge
- Extended Semi-Detached Property
- 4 Bedrooms
- Spacious Lounge
- Fitted Kitchen / Family Room
- Ground Floor Shower Room & First Floor Bathroom
- Loft Room With Sky Light Window
- Secluded Rear Garden With Summer House
- Driveway To Front For 4 Cars
- Close To Grays Train Station & Town Centre
- Viewing Highly Recommended
Grays RM17 5XL
Grant Allen Estate Agents





