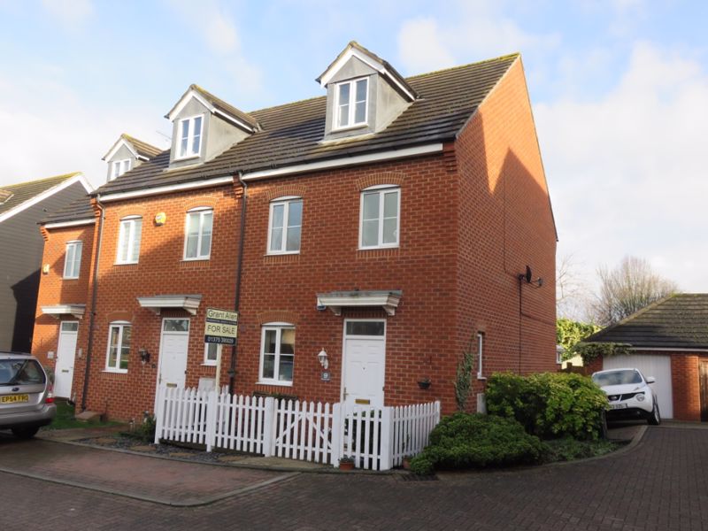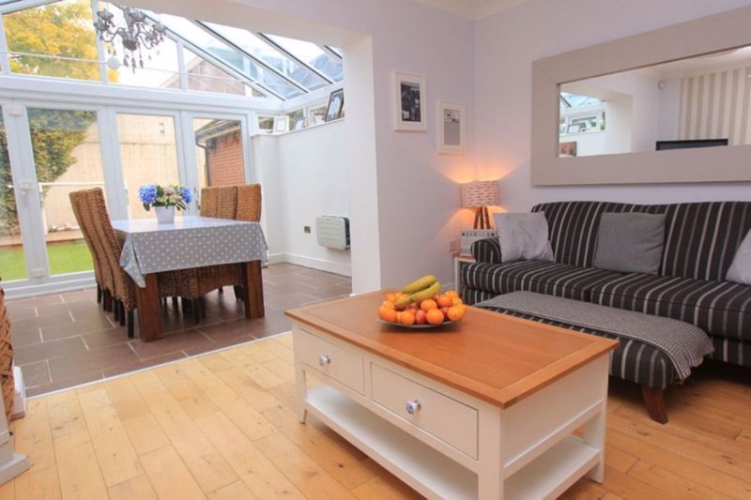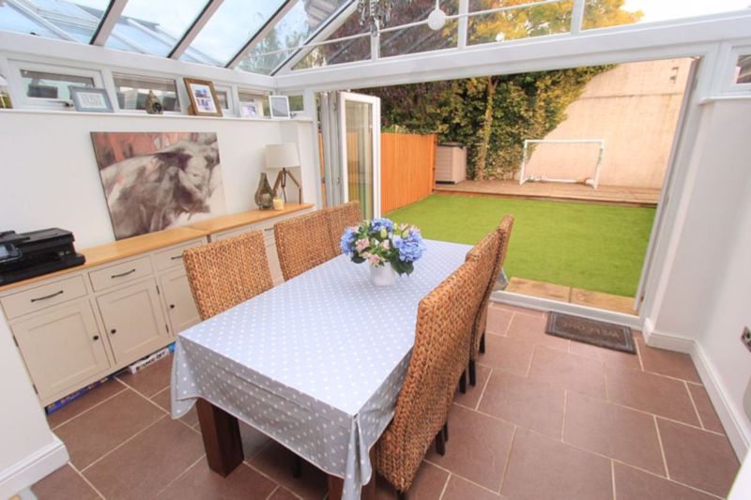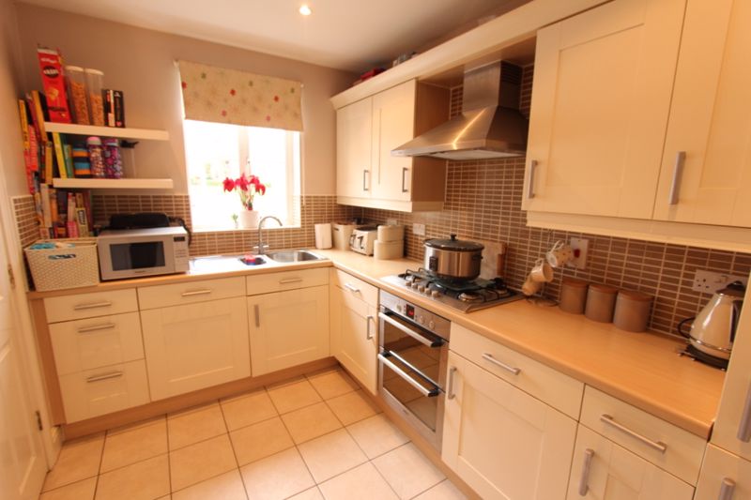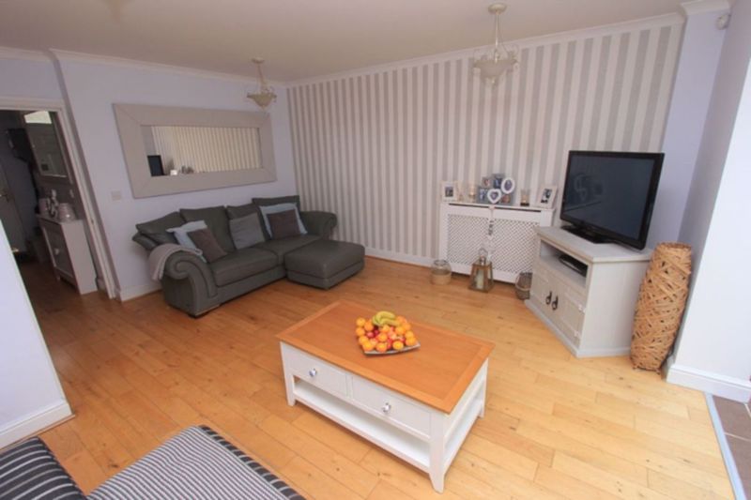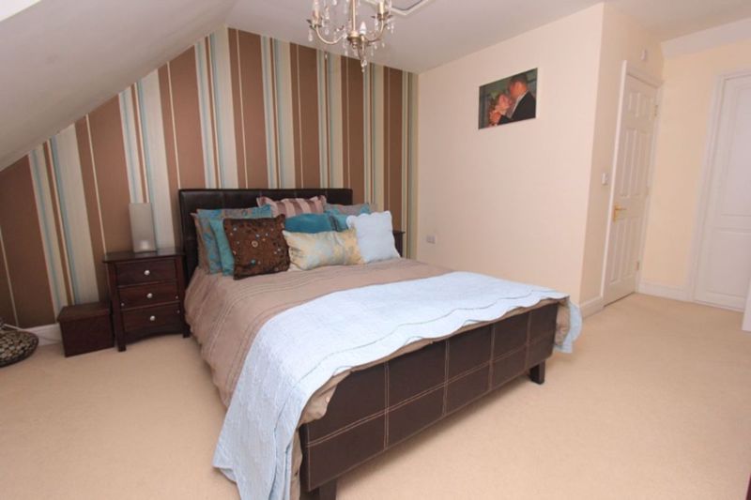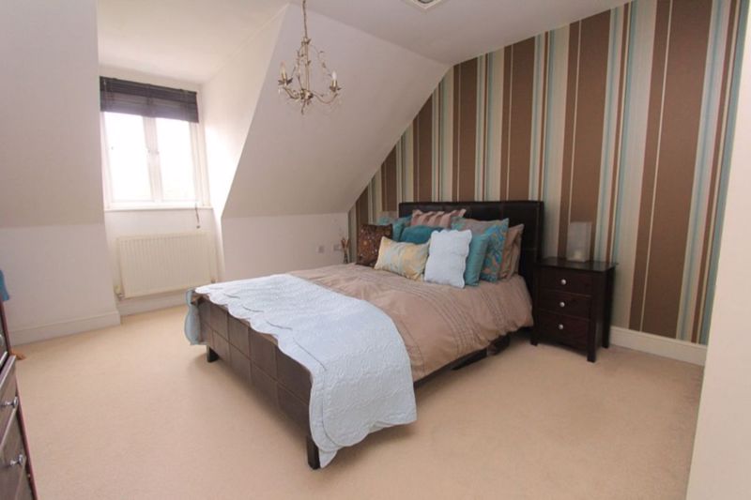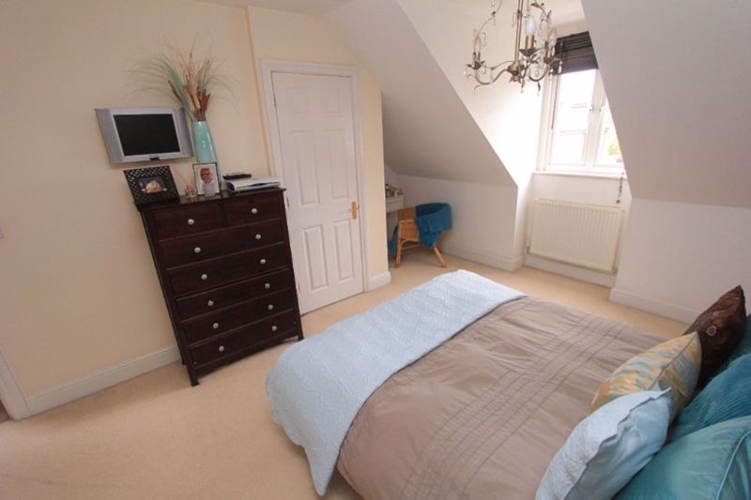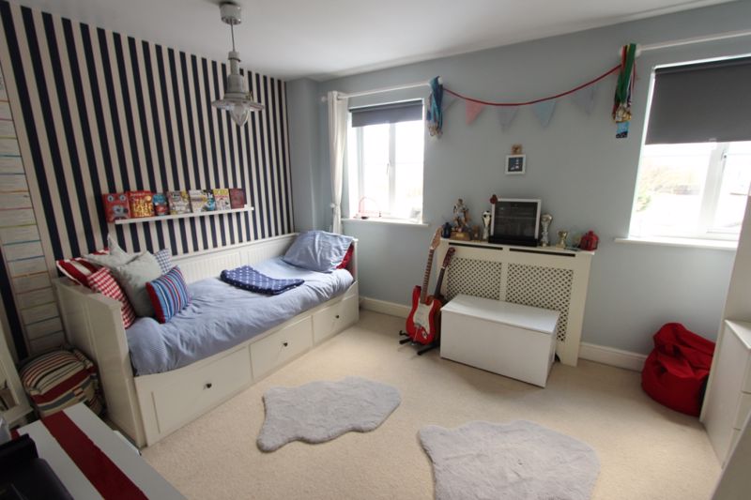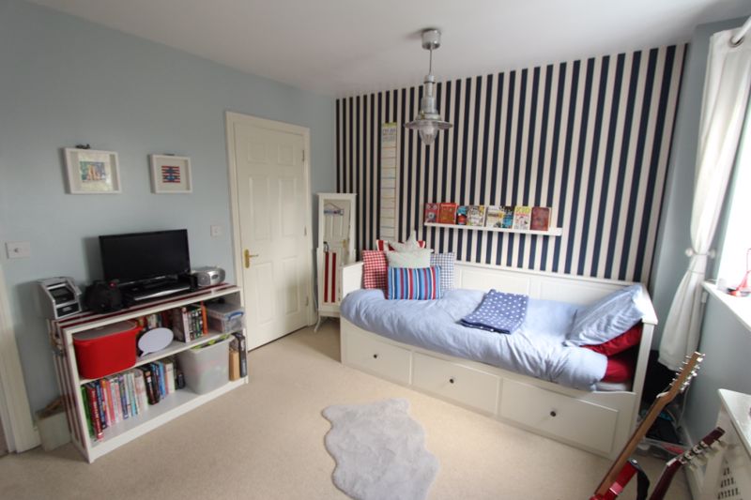Hew Watt Close, Orsett Guide Price £375,000
Please enter your starting address in the form input below.
Please refresh the page if trying an alternate address.
--GUIDE PRICE £375,000-£380,000--Internal viewings are recommended for this stunning and well presented 3 bedroom end of terrace 3 storey property. Benefits include a spacious lounge, conservatory, fitted kitchen, cloakroom, en-suite shower room, bathroom, rear garden, garage and driveway to flank.
Entrance Hall; Approached via double glazed door to front. Stairs leading to first floor landing. Oak flooring. Concealed radiator.
Cloakroom; Opaque double glazed window to front. Low level w.c. Wash hand basin. Tiled floor. Radiator.
Kitchen; 11'2 x 8'2 Double glazed window to front. Range of fitted units with sink unit and drainer. Built in double oven hob and extractor fan. Integrated fridge, freezer, washing machine and dishwasher. Tiled splash backs.
Lounge; 15' 7 x 15' Oak flooring. Fitted storage cupboard. Concealed radiator. Coved ceiling. Open plan to;
Conservatory; 12'9 x 9'8 Double glazed windows to rear with double glazed central bi folding doors leading to rear garden. Glass roof. Tiled floor with underfloor heating. Electric heater.
First Floor Landing; Fitted double cupboard with boiler. Radiator.
Bedroom 2; 15'4 x 10'4 Two double glazed windows to rear. Fitted wardrobe. Concealed radiator.
Bedroom 3; 11'6 x 8' Double glazed window to front. Radiator.
Bathroom; Opaque double glazed window to front. Panelled bath with shower attachment. Wash hand basin. Low level w.c. Heated towel rail. Spot lights. Tiled flooring. Tiled walls.
Second Floor Landing; Velux window. Fitted storage cupboard. Door leading to;
Master Bedroom; 17' >12'8 x 11'9 Double glazed window to front. Fitted double wardrobe. Further built in storage cupboard. Access to loft. Radiator. Door leading to;
En-suite Shower Room; Velux window. Double shower cubicle. Vanity wash hand basin. Low level w.c. Heated towel rail. Spot lights. Tiled flooring. Tiled walls.
Front Garden; Pathway to entrance hall. White picked fence.
Rear Garden; Artificial lawn leading to decking area. Side access.
Garage; Up and over door with block paved driveway to flank for 1 car.
-AGENTS NOTE- The property has a fee payable to RMG management company as part of the residents association.
Click to enlarge
- End Of Terrace 3 Storey Property
- 3 Double Bedrooms
- Spacious Lounge / Dining Room
- Stunning Conservatory
- Fitted Kitchen
- En-Suite, Family Bathroom & Cloakroom
- Secluded Rear Garden
- Garage & Driveway To Flank
- Sought After Modern Village Development
- Viewing Highly Recommended
Orsett RM16 3GU
Grant Allen Estate Agents





